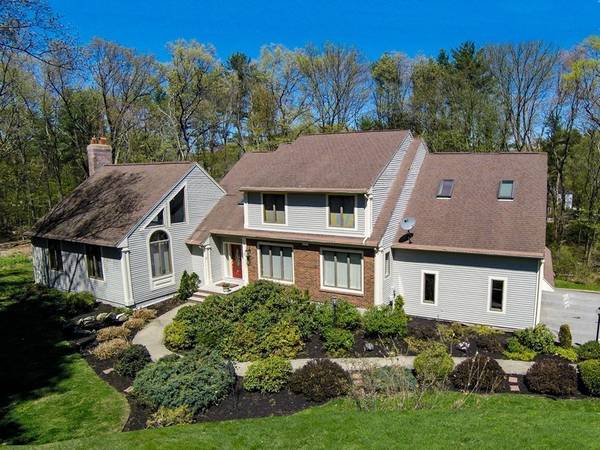For more information regarding the value of a property, please contact us for a free consultation.
Key Details
Sold Price $720,000
Property Type Single Family Home
Sub Type Single Family Residence
Listing Status Sold
Purchase Type For Sale
Square Footage 4,223 sqft
Price per Sqft $170
MLS Listing ID 72321355
Sold Date 11/16/18
Style Colonial
Bedrooms 4
Full Baths 2
Half Baths 1
Year Built 1988
Annual Tax Amount $10,236
Tax Year 2018
Lot Size 1.190 Acres
Acres 1.19
Property Description
Stunning design! This South facing Contemporary Colonial is custom built w every detail quality crafted, awe-inspiring inside and out! The striking 2 story foyer opens to an amazing cathedral ceiling great room w/custom hdwd flrs w black walnut in-lay & a floor to ceiling stone hearth! Enjoy the E-I-kitchen, custom made cabinetry, SS appliances, new range, granite counters & large island. Drenched in sunlight - A wall of windows look into the sunroom & beyond to huge wrap around deck. Work from home in a private office with it's own entrance. Second office, or library just across the hall. Then go relax in the beautiful Masterbd w custom windows, skylights & cathedral ceiling. Luxurious masterbath w/jetted tub & separate shower. Jack 'n Jill bath for 2 other bedrms. 4th bedrm as big as master w a walk-in closet. 3 Car garage, brand new furnace, central air, walkout basement, & just painted exterior. Wonderful sense of privacy nestled in this quiet cul-de-sac. Impeccable offering!
Location
State MA
County Essex
Zoning RES
Direction some photos have been virtually staged
Rooms
Basement Full, Walk-Out Access, Interior Entry, Garage Access, Radon Remediation System, Concrete
Primary Bedroom Level Second
Dining Room Flooring - Hardwood
Kitchen Ceiling Fan(s), Dining Area, Countertops - Stone/Granite/Solid, Kitchen Island
Interior
Interior Features Closet, Ceiling - Cathedral, Den, Home Office, Foyer, Central Vacuum
Heating Baseboard, Oil
Cooling Central Air
Flooring Tile, Carpet, Hardwood, Flooring - Wall to Wall Carpet, Flooring - Hardwood, Flooring - Stone/Ceramic Tile
Fireplaces Number 1
Fireplaces Type Living Room
Appliance Range, Dishwasher, Trash Compactor, Refrigerator, Washer, Dryer, Vacuum System, Water Softener, Oil Water Heater, Tank Water Heater, Utility Connections for Electric Range, Utility Connections for Electric Dryer
Laundry Electric Dryer Hookup, Washer Hookup, First Floor
Basement Type Full, Walk-Out Access, Interior Entry, Garage Access, Radon Remediation System, Concrete
Exterior
Exterior Feature Rain Gutters, Professional Landscaping, Sprinkler System, Decorative Lighting
Garage Spaces 3.0
Fence Invisible
Community Features Conservation Area, Highway Access
Utilities Available for Electric Range, for Electric Dryer, Washer Hookup
Roof Type Shingle
Total Parking Spaces 6
Garage Yes
Building
Lot Description Cul-De-Sac, Wooded, Level
Foundation Concrete Perimeter
Sewer Private Sewer
Water Public
Schools
Elementary Schools Franklin
Middle Schools Middle
High Schools Nahs
Read Less Info
Want to know what your home might be worth? Contact us for a FREE valuation!

Our team is ready to help you sell your home for the highest possible price ASAP
Bought with The Rogers / Melo Team • LAER Realty Partners
Get More Information
Ryan Askew
Sales Associate | License ID: 9578345
Sales Associate License ID: 9578345


