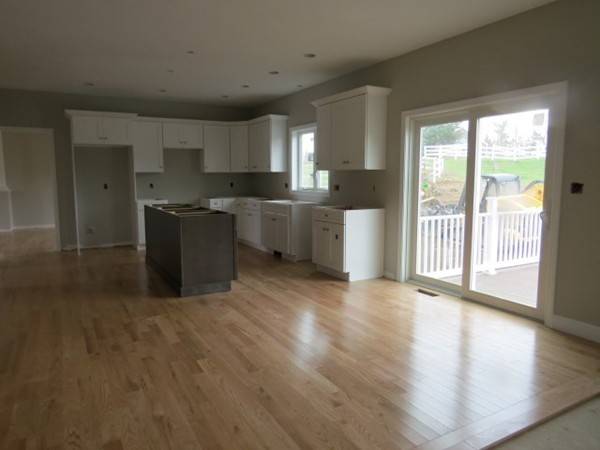For more information regarding the value of a property, please contact us for a free consultation.
Key Details
Sold Price $599,900
Property Type Single Family Home
Sub Type Single Family Residence
Listing Status Sold
Purchase Type For Sale
Square Footage 3,313 sqft
Price per Sqft $181
MLS Listing ID 72321361
Sold Date 07/12/18
Style Colonial
Bedrooms 4
Full Baths 2
Half Baths 1
HOA Y/N false
Year Built 2018
Annual Tax Amount $100,000,000
Tax Year 2018
Lot Size 1.850 Acres
Acres 1.85
Property Description
Quality new construction featuring 9 rooms, 4 bedrooms, 2.5 baths, 2 car garage , over 3300 sq. ft. on large gorgeous 1.8 acre private lot nestled off the road with beautiful panoramic views. Large cabinet packed kitchen with Shaker cabinets, granite, island and eating area, spacious fireplaced family room with vaulted ceiling, living/dining room with gleaming hardwood floors, office and 1/2 bath complete the first floor. The second floor features 4 generous size bedrooms, master suite, with two walk in closets, master bath. Central air, 9 ft ceilings, SS appliances, walk up attic. A great home in a great location for a great price!
Location
State MA
County Essex
Zoning RES
Direction Rte 108 to Corliss Hill Rd
Rooms
Family Room Cathedral Ceiling(s), Flooring - Wall to Wall Carpet
Basement Full, Bulkhead
Primary Bedroom Level Second
Dining Room Flooring - Hardwood
Kitchen Flooring - Hardwood, Dining Area, Countertops - Stone/Granite/Solid, Kitchen Island
Interior
Interior Features Study
Heating Propane
Cooling Central Air
Flooring Wood, Tile, Carpet, Flooring - Hardwood
Fireplaces Number 1
Fireplaces Type Family Room
Appliance Range, Dishwasher, Microwave, Propane Water Heater, Utility Connections for Gas Range, Utility Connections for Gas Oven, Utility Connections for Gas Dryer
Laundry Flooring - Stone/Ceramic Tile, Second Floor, Washer Hookup
Basement Type Full, Bulkhead
Exterior
Garage Spaces 2.0
Utilities Available for Gas Range, for Gas Oven, for Gas Dryer, Washer Hookup
View Y/N Yes
View Scenic View(s)
Roof Type Shingle
Total Parking Spaces 6
Garage Yes
Building
Lot Description Farm, Gentle Sloping
Foundation Concrete Perimeter
Sewer Private Sewer
Water Private
Architectural Style Colonial
Schools
High Schools Haverhill
Read Less Info
Want to know what your home might be worth? Contact us for a FREE valuation!

Our team is ready to help you sell your home for the highest possible price ASAP
Bought with Craig Holt • RE/MAX On The River, Inc.
Get More Information
Ryan Askew
Sales Associate | License ID: 9578345
Sales Associate License ID: 9578345



