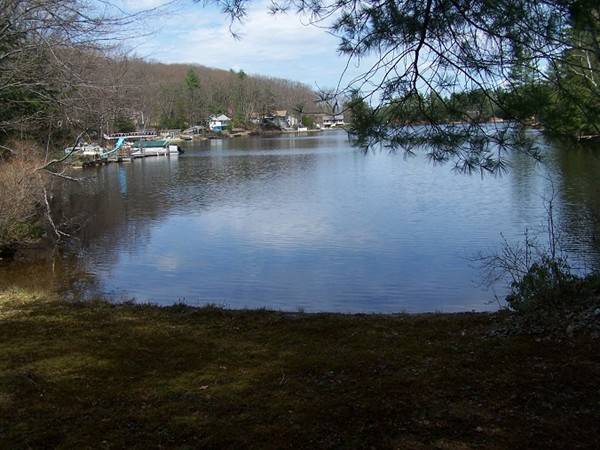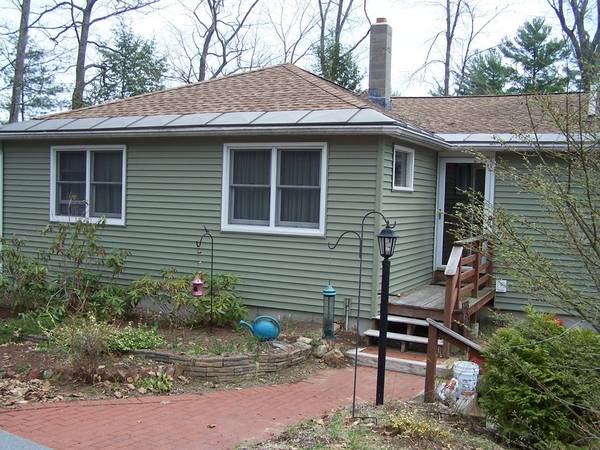For more information regarding the value of a property, please contact us for a free consultation.
Key Details
Sold Price $385,000
Property Type Single Family Home
Sub Type Single Family Residence
Listing Status Sold
Purchase Type For Sale
Square Footage 1,658 sqft
Price per Sqft $232
MLS Listing ID 72321635
Sold Date 07/02/18
Style Ranch
Bedrooms 2
Full Baths 2
Year Built 1960
Annual Tax Amount $5,057
Tax Year 2018
Lot Size 1.210 Acres
Acres 1.21
Property Description
PRIME WATERFRONT PROPERTY listed just in time for your summer enjoyment! Enjoy spectacular views of the Lake from both levels of your home! This home was re-built back in the 1990's to maximize lakefront living! LOTS of windows! Custom kitchen with solid surface countertops! FABULOUS wood floors! Large double closets in spacious master bedroom! 6 panel pine interior doors! Den with knotty pine walls and built-ins! Septic design in 1999 for a 3 bedroom home! Basement is finished, heated, with a 3/4 bath and perfect party space for gatherings! You'll be surprised at just how much privacy this property offers on its 1+ acre! Brick and granite walkways alongside the flower beds! A very unique and special offering!
Location
State MA
County Worcester
Zoning TBD
Direction Route 202 north to Mill Circle then to Lakeview Drive.
Rooms
Family Room Flooring - Hardwood
Basement Full, Finished, Walk-Out Access, Interior Entry, Concrete
Primary Bedroom Level First
Dining Room Flooring - Hardwood
Kitchen Flooring - Hardwood
Interior
Interior Features Game Room, Central Vacuum, Other
Heating Baseboard, Oil
Cooling None
Flooring Wood, Tile
Appliance None, Oil Water Heater, Tank Water Heaterless, Utility Connections for Electric Range, Utility Connections for Electric Oven, Utility Connections for Electric Dryer
Laundry In Basement, Washer Hookup
Basement Type Full, Finished, Walk-Out Access, Interior Entry, Concrete
Exterior
Exterior Feature Rain Gutters
Community Features Other
Utilities Available for Electric Range, for Electric Oven, for Electric Dryer, Washer Hookup
Waterfront Description Waterfront, Beach Front, Lake, Lake/Pond, Beach Ownership(Private)
Roof Type Shingle
Total Parking Spaces 4
Garage No
Waterfront Description Waterfront, Beach Front, Lake, Lake/Pond, Beach Ownership(Private)
Building
Lot Description Easements, Flood Plain, Sloped
Foundation Concrete Perimeter
Sewer Inspection Required for Sale, Private Sewer
Water Private
Architectural Style Ranch
Others
Senior Community false
Acceptable Financing Contract
Listing Terms Contract
Read Less Info
Want to know what your home might be worth? Contact us for a FREE valuation!

Our team is ready to help you sell your home for the highest possible price ASAP
Bought with Michelle Peterson • Elm Grove Realty, LLC
Get More Information
Ryan Askew
Sales Associate | License ID: 9578345
Sales Associate License ID: 9578345



