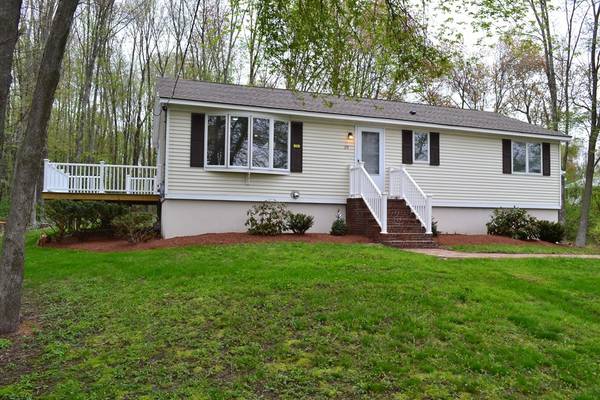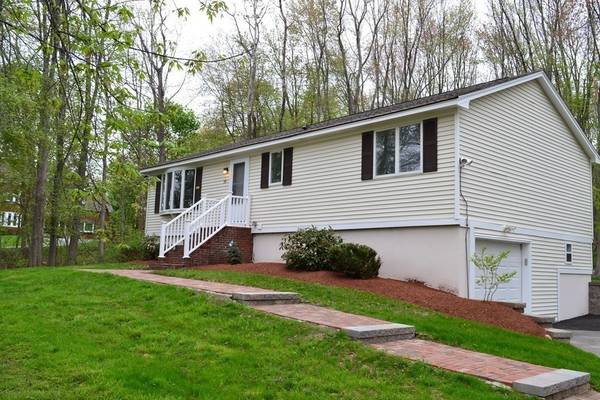For more information regarding the value of a property, please contact us for a free consultation.
Key Details
Sold Price $405,000
Property Type Single Family Home
Sub Type Single Family Residence
Listing Status Sold
Purchase Type For Sale
Square Footage 1,707 sqft
Price per Sqft $237
MLS Listing ID 72322187
Sold Date 06/29/18
Style Ranch
Bedrooms 2
Full Baths 2
Year Built 1984
Annual Tax Amount $4,429
Tax Year 2018
Lot Size 0.630 Acres
Acres 0.63
Property Description
HIGH QUALITY renovation on an ENORMOUS LOT and less than a mile from 93. Nothing to do but move in and enjoy. Owners have spared no expense while rehabbing this home and adding plenty of finished living space in the basement. Bonus room in the basement could also be used as a third bedroom. The kitchen features granite counter tops, new cabinetry, a skylight, and beautiful stainless steel appliances. The bathrooms have glass shower doors, marble flooring, granite vanities, and a custom tiled shower in the master. Both bathrooms are on the main floor along with conveniently located laundry. Open concept living, dining, and kitchen area is home to an abundance of natural light along with tasteful recessed lighting and sliding door access to a newly built composite deck. So much back yard space offers endless possibilities. (Previous owners had a pool and fire pit) Home also has plenty of driveway space and the convenience of garage parking.
Location
State MA
County Essex
Zoning RB
Direction 93 to N Lowell Street to Tyler Street
Rooms
Family Room Flooring - Wood, Recessed Lighting
Basement Full, Finished
Primary Bedroom Level First
Dining Room Flooring - Wood, Balcony / Deck, Slider
Kitchen Skylight, Countertops - Stone/Granite/Solid, Cabinets - Upgraded, Recessed Lighting, Stainless Steel Appliances
Interior
Heating Forced Air, Natural Gas
Cooling Central Air
Flooring Wood, Tile, Marble
Appliance Range, Dishwasher, Disposal, Microwave, Refrigerator, Gas Water Heater, Utility Connections for Gas Range, Utility Connections for Electric Dryer
Laundry First Floor, Washer Hookup
Basement Type Full, Finished
Exterior
Garage Spaces 1.0
Community Features Public Transportation, Shopping, Park, Walk/Jog Trails, Golf, Highway Access
Utilities Available for Gas Range, for Electric Dryer, Washer Hookup
Roof Type Shingle
Total Parking Spaces 6
Garage Yes
Building
Lot Description Wooded
Foundation Concrete Perimeter
Sewer Public Sewer
Water Public
Schools
Elementary Schools Marsh School
Middle Schools Methuen
High Schools Methuen
Read Less Info
Want to know what your home might be worth? Contact us for a FREE valuation!

Our team is ready to help you sell your home for the highest possible price ASAP
Bought with Marta C de Souza • Dell Realty Inc.
Get More Information
Ryan Askew
Sales Associate | License ID: 9578345
Sales Associate License ID: 9578345



