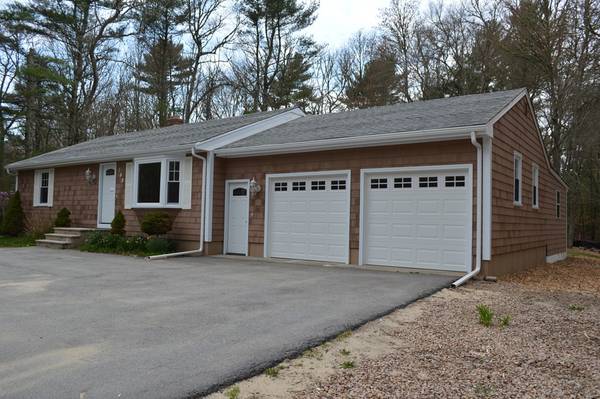For more information regarding the value of a property, please contact us for a free consultation.
Key Details
Sold Price $379,000
Property Type Single Family Home
Sub Type Single Family Residence
Listing Status Sold
Purchase Type For Sale
Square Footage 1,794 sqft
Price per Sqft $211
MLS Listing ID 72322291
Sold Date 10/25/18
Style Ranch
Bedrooms 2
Full Baths 2
Half Baths 1
HOA Y/N false
Year Built 1982
Annual Tax Amount $3,242
Tax Year 2017
Lot Size 2.100 Acres
Acres 2.1
Property Description
Beautifully sought after Dartmouth area home sits on 2.1 acres of land in a quiet neighborhood on a wooded, private lot. Entirely new upgrades including but not limited to: new kitchen (including granite counter tops) with stainless steel appliances, renovated bathrooms and all new flooring throughout. Open floorpan is welcoming and bright. Garage space would work well also as a workshop area and includes direct access to a 3 season room just behind garage space! This bonus room is a must see! Finished basement adds tremendously to living space with 3 additional finished rooms and bathroom. Home is truly move-in ready with beautiful finishes! Brand new 3 bedroom septic just installed.
Location
State MA
County Bristol
Zoning SRB
Direction GPS
Rooms
Basement Full, Finished, Interior Entry, Sump Pump
Primary Bedroom Level First
Dining Room Flooring - Vinyl, Balcony / Deck, Remodeled, Slider
Kitchen Flooring - Vinyl, Countertops - Stone/Granite/Solid, Kitchen Island, Recessed Lighting, Remodeled, Stainless Steel Appliances
Interior
Interior Features Closet, Recessed Lighting, Ceiling Fan(s), Bonus Room, Play Room
Heating Baseboard, Oil
Cooling None
Flooring Wood, Tile, Vinyl, Flooring - Vinyl
Appliance Range, Dishwasher, Microwave, Refrigerator, Oil Water Heater, Tank Water Heater, Utility Connections for Electric Range, Utility Connections for Electric Dryer
Basement Type Full, Finished, Interior Entry, Sump Pump
Exterior
Exterior Feature Storage
Garage Spaces 2.0
Community Features Walk/Jog Trails, Conservation Area
Utilities Available for Electric Range, for Electric Dryer
Roof Type Shingle
Total Parking Spaces 10
Garage Yes
Building
Lot Description Wooded
Foundation Concrete Perimeter
Sewer Private Sewer
Water Private
Architectural Style Ranch
Read Less Info
Want to know what your home might be worth? Contact us for a FREE valuation!

Our team is ready to help you sell your home for the highest possible price ASAP
Bought with Tom Neves • Neves Realty, Inc.
Get More Information
Ryan Askew
Sales Associate | License ID: 9578345
Sales Associate License ID: 9578345



