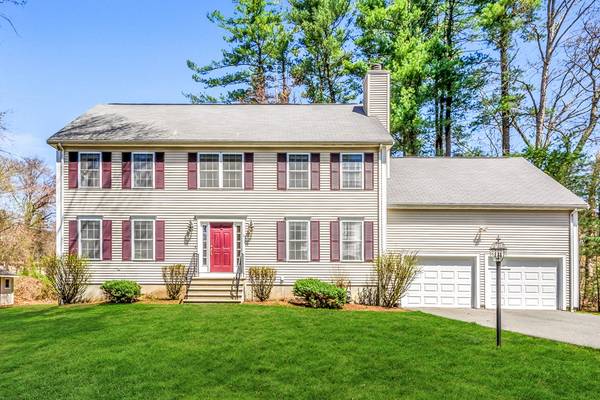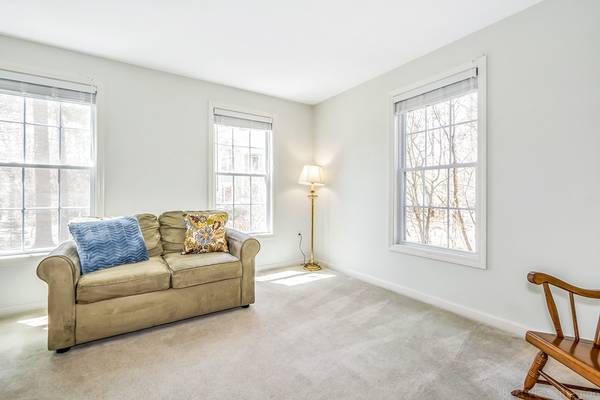For more information regarding the value of a property, please contact us for a free consultation.
Key Details
Sold Price $565,000
Property Type Single Family Home
Sub Type Single Family Residence
Listing Status Sold
Purchase Type For Sale
Square Footage 3,282 sqft
Price per Sqft $172
MLS Listing ID 72322483
Sold Date 08/20/18
Style Colonial
Bedrooms 4
Full Baths 2
Half Baths 2
HOA Y/N false
Year Built 1999
Annual Tax Amount $7,184
Tax Year 2018
Lot Size 1.600 Acres
Acres 1.6
Property Description
Idyllic private setting for this sun filled 4 bedroom colonial on a cul de sac street in the desirable Kennedy school district. Hang out with the neighbors, or shoot to town for shopping or a night out and retreat to 3 Tanglewood Drive...close to it all yet still private. Once you enter the home, on the right is a cozy family room complete with fireplace and sun filled windows which opens to the eat in kitchen with Corian countertops, cherry cabinets, and stainless appliances, including a Fisher & Paykel 2 drawer dishwasher. Upstairs are 4 bedrooms, and 2 full baths. There is plenty of space in the master-- with 2 walk in closets and a full bath. And don't forget the full finished lower level with plenty of closet/storage space, hidden utilities and a half bath. This space can be a game room, craft room and a home theater-- there is room for it all!
Location
State MA
County Norfolk
Zoning ONE FAMILY
Direction Pond Street to Partridge Street to Maple Street to Tanglewood Drive. Driveway is first on right
Rooms
Family Room Flooring - Wall to Wall Carpet, Cable Hookup, Open Floorplan
Basement Full, Finished, Interior Entry, Bulkhead, Sump Pump, Concrete
Primary Bedroom Level Second
Dining Room Flooring - Hardwood
Kitchen Flooring - Vinyl, Dining Area, Countertops - Stone/Granite/Solid, Breakfast Bar / Nook, Deck - Exterior, Exterior Access, Open Floorplan, Recessed Lighting, Stainless Steel Appliances
Interior
Interior Features Walk-In Closet(s), Closet, Closet/Cabinets - Custom Built, Cable Hookup, Open Floorplan, Recessed Lighting, Bathroom - Half, Closet - Linen, Game Room, Bathroom
Heating Forced Air, Natural Gas
Cooling Central Air
Flooring Tile, Vinyl, Carpet, Hardwood, Flooring - Wall to Wall Carpet, Flooring - Stone/Ceramic Tile
Fireplaces Number 1
Appliance Range, Dishwasher, Disposal, Microwave, Refrigerator, Gas Water Heater, Tank Water Heater, Plumbed For Ice Maker, Utility Connections for Electric Range, Utility Connections for Electric Dryer
Laundry Electric Dryer Hookup, Second Floor, Washer Hookup
Basement Type Full, Finished, Interior Entry, Bulkhead, Sump Pump, Concrete
Exterior
Exterior Feature Rain Gutters, Storage
Garage Spaces 2.0
Community Features Public Transportation, Shopping, Pool, Tennis Court(s), Park, Walk/Jog Trails, Golf, Medical Facility, Laundromat, Highway Access, House of Worship, Public School, T-Station, University
Utilities Available for Electric Range, for Electric Dryer, Washer Hookup, Icemaker Connection
Waterfront Description Stream
Roof Type Shingle
Total Parking Spaces 4
Garage Yes
Waterfront Description Stream
Building
Lot Description Cul-De-Sac, Wooded, Easements, Level
Foundation Concrete Perimeter
Sewer Public Sewer
Water Public
Architectural Style Colonial
Schools
Elementary Schools Kennedy
Middle Schools Horace Mann
High Schools Franklin High
Others
Senior Community false
Read Less Info
Want to know what your home might be worth? Contact us for a FREE valuation!

Our team is ready to help you sell your home for the highest possible price ASAP
Bought with Mikel Defrancesco • Success! Real Estate
Get More Information
Ryan Askew
Sales Associate | License ID: 9578345
Sales Associate License ID: 9578345



