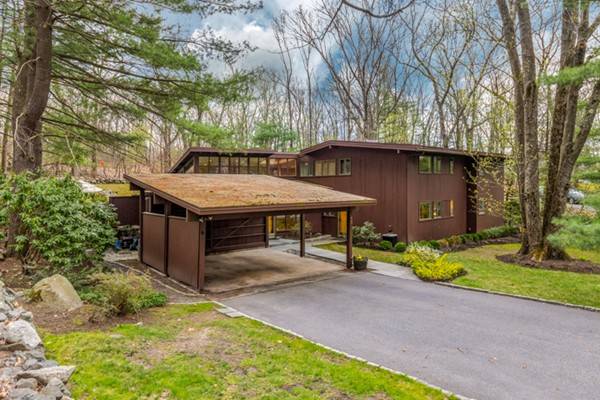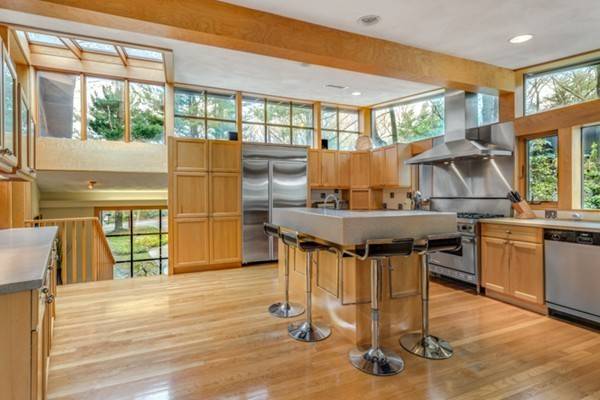For more information regarding the value of a property, please contact us for a free consultation.
Key Details
Sold Price $1,590,000
Property Type Single Family Home
Sub Type Single Family Residence
Listing Status Sold
Purchase Type For Sale
Square Footage 3,844 sqft
Price per Sqft $413
Subdivision Peacock Farm Community
MLS Listing ID 72322774
Sold Date 06/29/18
Style Mid-Century Modern
Bedrooms 4
Full Baths 3
Half Baths 1
HOA Fees $39/ann
HOA Y/N true
Year Built 1957
Annual Tax Amount $18,250
Tax Year 18
Lot Size 0.430 Acres
Acres 0.43
Property Description
A Jewel of architecture! Designed + expanded later by Walter Pierce, this stunning Mid-Century modern home in award-winner Peacock Farm neighborhood is beautifully sited, South facing, overlooking the Conservation land. Striking entertainment-sized living with glass walls, transom windows, and a 4-season solarium allow year-round light and nature views. Kitchen boasts maple cabinets, high-end appliances, Corian tops and center island. 1st floor wing has master suite with dressing room and dble vanity bath, home office and recreational room with built-in library. Children's wing has 2 generous bedrooms, 1 bath and a play room with built-ins. Separate 4th bed with en-suite bath, perfect for au pair/ guests. The grounds are magnificent with mature plantings, stone walls to leveled yard & bluestone patios, with unobstructed views of the surrounding land. Communal heated pool nearby. Easy access to Rte 2, Cambridge & Boston.
Location
State MA
County Middlesex
Zoning 9999
Direction Route 2 to Pleasant Street, right to Peacock Farm Road
Rooms
Family Room Closet/Cabinets - Custom Built
Basement Finished, Walk-Out Access, Interior Entry, Concrete
Primary Bedroom Level Third
Dining Room Flooring - Hardwood
Kitchen Flooring - Hardwood, Window(s) - Picture, Countertops - Stone/Granite/Solid, Kitchen Island, Exterior Access, Open Floorplan, Recessed Lighting, Stainless Steel Appliances, Gas Stove
Interior
Interior Features Closet/Cabinets - Custom Built, Bathroom - Half, Sun Room, Play Room, Home Office
Heating Forced Air, Baseboard, Radiant, Oil
Cooling Central Air
Flooring Carpet, Hardwood, Stone / Slate, Flooring - Hardwood, Flooring - Wall to Wall Carpet
Fireplaces Number 1
Fireplaces Type Living Room
Appliance ENERGY STAR Qualified Refrigerator, ENERGY STAR Qualified Dryer, ENERGY STAR Qualified Dishwasher, ENERGY STAR Qualified Washer, Range Hood, Range - ENERGY STAR, Oven - ENERGY STAR, Oil Water Heater, Tank Water Heaterless, Utility Connections for Gas Range
Laundry First Floor
Basement Type Finished, Walk-Out Access, Interior Entry, Concrete
Exterior
Exterior Feature Storage, Professional Landscaping, Garden, Stone Wall
Garage Spaces 2.0
Community Features Public Transportation, Shopping, Pool, Walk/Jog Trails, Conservation Area, Public School
Utilities Available for Gas Range
Roof Type Rubber
Total Parking Spaces 4
Garage Yes
Building
Lot Description Wooded
Foundation Concrete Perimeter
Sewer Public Sewer
Water Public
Architectural Style Mid-Century Modern
Schools
Elementary Schools Bowman Es
Middle Schools Clarke Ms
High Schools Lexington
Read Less Info
Want to know what your home might be worth? Contact us for a FREE valuation!

Our team is ready to help you sell your home for the highest possible price ASAP
Bought with Steven Novak • Redfin Corp.
Get More Information
Ryan Askew
Sales Associate | License ID: 9578345
Sales Associate License ID: 9578345



