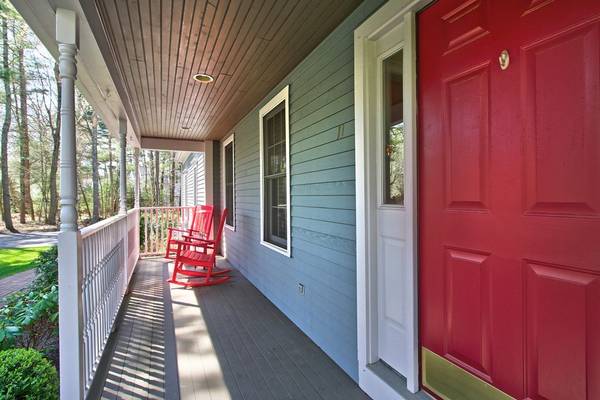For more information regarding the value of a property, please contact us for a free consultation.
Key Details
Sold Price $740,000
Property Type Single Family Home
Sub Type Single Family Residence
Listing Status Sold
Purchase Type For Sale
Square Footage 3,687 sqft
Price per Sqft $200
Subdivision Rosewood Estates
MLS Listing ID 72323120
Sold Date 07/31/18
Style Colonial
Bedrooms 4
Full Baths 2
Half Baths 1
Year Built 1999
Annual Tax Amount $9,871
Tax Year 2018
Lot Size 2.100 Acres
Acres 2.1
Property Description
This gracious colonial in Prestigious Rosewood Estates, is the perfect marriage of technology and classic details. The home is 100% automated, control the lights, garage, heating, cooling, security cameras all from your phone. Enjoy watching movies/sports on the beautiful and tastefully built-in 90”/4k/3D TV (incl). The gourmet kitchen offers stainless/granite, walk-in pantry and 300 bottle wine fridge. The intimate dining room w/custom lighting is perfect for dinner parties/holiday meals. The huge master suite greets you with a large bay window overlooking the backyard, big closets a huge jet tub and double vanities. Three more beds and an enormous bonus room with endless possibilities, rounds out the 2nd floor features. Finished game & media rooms in the bsmnt., a private putting green in the backyard, farmer's porch, huge 2-car gar., painted basketball court and deck add to the endless entertainment possibilities this one of a kind home has to offer. This home is a must see!
Location
State MA
County Bristol
Zoning R80
Direction E Main Street to Burt Street to Downing Drive
Rooms
Family Room Coffered Ceiling(s), Flooring - Hardwood, Recessed Lighting
Basement Full, Partially Finished
Primary Bedroom Level Second
Dining Room Flooring - Hardwood, Wainscoting
Kitchen Flooring - Stone/Ceramic Tile, Pantry, Countertops - Stone/Granite/Solid, Stainless Steel Appliances, Wine Chiller, Gas Stove
Interior
Interior Features Home Office, Sitting Room, Exercise Room, Game Room, Media Room, Wired for Sound
Heating Forced Air, Natural Gas, Fireplace(s)
Cooling Central Air
Flooring Tile, Carpet, Hardwood, Flooring - Hardwood, Flooring - Wall to Wall Carpet
Fireplaces Number 1
Fireplaces Type Wood / Coal / Pellet Stove
Appliance Range, Dishwasher, Disposal, Microwave, Refrigerator, Washer, Dryer, Gas Water Heater, Utility Connections for Gas Range
Laundry First Floor
Basement Type Full, Partially Finished
Exterior
Exterior Feature Sprinkler System
Garage Spaces 2.0
Utilities Available for Gas Range
Roof Type Shingle
Total Parking Spaces 6
Garage Yes
Building
Lot Description Wooded
Foundation Concrete Perimeter
Sewer Private Sewer
Water Public
Architectural Style Colonial
Read Less Info
Want to know what your home might be worth? Contact us for a FREE valuation!

Our team is ready to help you sell your home for the highest possible price ASAP
Bought with Eric Klein • RE/MAX Achievers
Get More Information
Ryan Askew
Sales Associate | License ID: 9578345
Sales Associate License ID: 9578345



