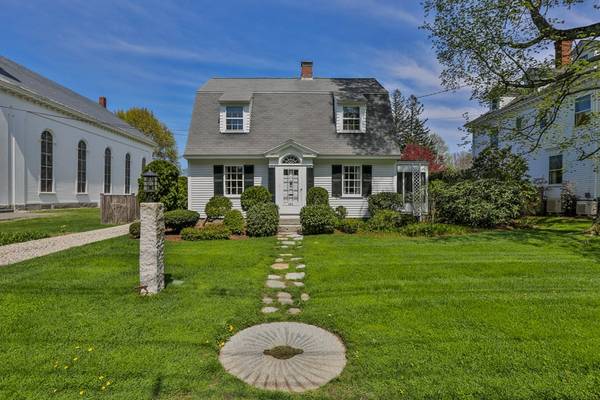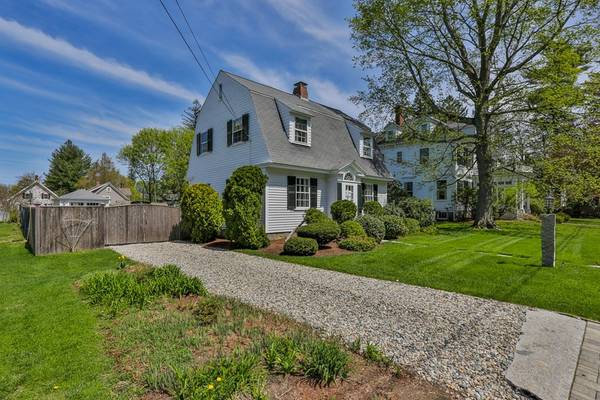For more information regarding the value of a property, please contact us for a free consultation.
Key Details
Sold Price $635,000
Property Type Single Family Home
Sub Type Single Family Residence
Listing Status Sold
Purchase Type For Sale
Square Footage 1,458 sqft
Price per Sqft $435
MLS Listing ID 72323198
Sold Date 07/13/18
Style Gambrel /Dutch
Bedrooms 3
Full Baths 2
HOA Y/N false
Year Built 1917
Annual Tax Amount $7,300
Tax Year 2018
Lot Size 0.260 Acres
Acres 0.26
Property Description
This gracious antique with high ceilings and 3 floors of living space on 1/4 acre on historic High St is bound to impress. Spring and summer will be your favorite seasons in the spacious fenced-in back yard with its sculpted bushes, professionally designed perennial garden, rhododendron and azaleas in bloom and rebuilt gunite pool with concrete deck in 2014. Inside the home boasts many antique features like a formal dining room, fanlight window, glass doorknobs, wavy glass windows, crown moldings, and picture frame moldings in living and dining rooms. Living room has built-ins and wood-burning fireplace with marble surround to add ambiance on a chilly evening. Hardwood throughout the home with pegged oak in kitchen. A partially finished basement with built-in banquets, computer desk, and coat closet add additional living space. A 3-season porch with french doors is perfect for morning coffee, evening cocktails or just relaxing. New bathroom fixtures;heating and central A/C 2015
Location
State MA
County Essex
Zoning res
Direction Route 95 to exit 57, Storey Ave which turns into High St. Property next to the Belleville church.
Rooms
Basement Full, Partially Finished, Interior Entry, Concrete
Primary Bedroom Level Second
Dining Room Flooring - Hardwood
Kitchen Bathroom - Full, Flooring - Hardwood, Dining Area, Exterior Access, Recessed Lighting
Interior
Interior Features Closet, Office, Bonus Room
Heating Forced Air, Oil
Cooling Central Air
Flooring Tile, Hardwood, Flooring - Wall to Wall Carpet
Fireplaces Number 1
Fireplaces Type Living Room
Appliance Range, Dishwasher, Microwave, Refrigerator, Washer, Dryer, Oil Water Heater, Tank Water Heater, Utility Connections for Electric Range, Utility Connections for Electric Dryer
Laundry Electric Dryer Hookup, Washer Hookup, In Basement
Basement Type Full, Partially Finished, Interior Entry, Concrete
Exterior
Exterior Feature Professional Landscaping, Garden
Garage Spaces 1.0
Fence Fenced
Pool In Ground
Community Features Public Transportation, Shopping, Pool, Tennis Court(s), Park, Walk/Jog Trails, Medical Facility, Laundromat, Bike Path, Conservation Area, Highway Access, House of Worship, Marina, Public School, T-Station, Sidewalks
Utilities Available for Electric Range, for Electric Dryer, Washer Hookup
Waterfront Description Beach Front, Ocean, Beach Ownership(Public)
Roof Type Shingle
Total Parking Spaces 4
Garage Yes
Private Pool true
Waterfront Description Beach Front, Ocean, Beach Ownership(Public)
Building
Lot Description Level
Foundation Stone
Sewer Public Sewer
Water Public
Schools
Elementary Schools Bresnahan
Middle Schools Nock
High Schools Newburyport
Others
Senior Community false
Read Less Info
Want to know what your home might be worth? Contact us for a FREE valuation!

Our team is ready to help you sell your home for the highest possible price ASAP
Bought with Paul DalBon • Keller Williams Realty Evolution
Get More Information
Ryan Askew
Sales Associate | License ID: 9578345
Sales Associate License ID: 9578345



