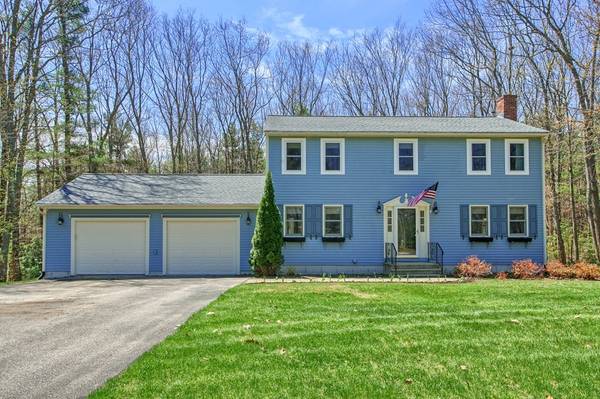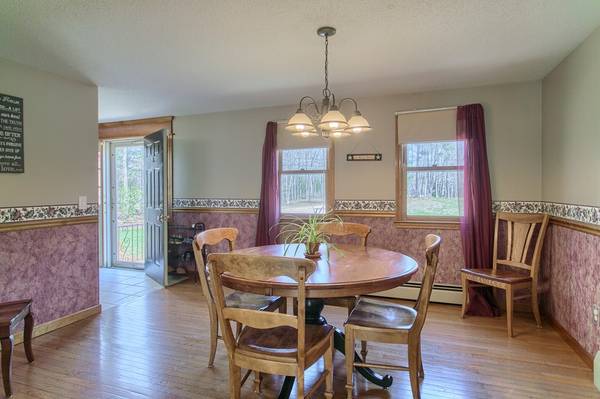For more information regarding the value of a property, please contact us for a free consultation.
Key Details
Sold Price $285,000
Property Type Single Family Home
Sub Type Single Family Residence
Listing Status Sold
Purchase Type For Sale
Square Footage 2,448 sqft
Price per Sqft $116
MLS Listing ID 72323408
Sold Date 07/10/18
Style Colonial
Bedrooms 3
Full Baths 1
Half Baths 1
HOA Y/N false
Year Built 1988
Annual Tax Amount $4,131
Tax Year 2018
Lot Size 1.000 Acres
Acres 1.0
Property Description
Welcome home to this well maintained, move in ready 3 Bedroom, 1.5 Bath Colonial on a 1 Acre Lot on a quiet a Cul-de-sac ~ Hardwood floors and ceramic tile throughout first floor ~ Kitchen has upgraded cabinets and granite countertops, and slider that leads into a bright sunroom ~ Huge 12x20 master bedroom with TWO walk in closets ~2 additional large bedrooms on second floor all with hardwood floors ~ Finished basement can be used as a family room or game room ~Attached 2 car garage offers plenty of space for cars and storage ~ New roof in 2015 ~ New windows on second floor 2015 ~ Water Heater 2013 ~ Large deck and private backyard is perfect for entertaining ~ Equipped with Central Air so bring on the summer heat! Showings begin at the Open House Saturday May 12th 11-1pm!!
Location
State MA
County Worcester
Zoning R3
Direction Take 140 North, Left onto Teel Rd, Right onto Converse Dr
Rooms
Family Room Flooring - Wall to Wall Carpet
Basement Full, Finished, Interior Entry, Bulkhead
Primary Bedroom Level Second
Dining Room Flooring - Hardwood
Kitchen Flooring - Stone/Ceramic Tile, Countertops - Stone/Granite/Solid
Interior
Heating Baseboard, Oil
Cooling Central Air
Flooring Tile, Carpet, Hardwood
Appliance Range, Dishwasher, Refrigerator, Oil Water Heater, Utility Connections for Gas Range, Utility Connections for Gas Oven, Utility Connections for Electric Dryer
Laundry In Basement, Washer Hookup
Basement Type Full, Finished, Interior Entry, Bulkhead
Exterior
Exterior Feature Garden
Garage Spaces 2.0
Community Features Public Transportation, Shopping, Tennis Court(s), Park, Walk/Jog Trails, Golf, Medical Facility, Bike Path, Conservation Area, Highway Access, House of Worship, Marina, Private School, Public School
Utilities Available for Gas Range, for Gas Oven, for Electric Dryer, Washer Hookup
View Y/N Yes
View Scenic View(s)
Roof Type Shingle
Total Parking Spaces 6
Garage Yes
Building
Lot Description Cul-De-Sac, Wooded, Level
Foundation Concrete Perimeter
Sewer Private Sewer
Water Private
Architectural Style Colonial
Schools
Elementary Schools Memorial
Middle Schools Toy Town
High Schools Murdock
Others
Senior Community false
Acceptable Financing Contract
Listing Terms Contract
Read Less Info
Want to know what your home might be worth? Contact us for a FREE valuation!

Our team is ready to help you sell your home for the highest possible price ASAP
Bought with Winslow Homes • LAER Realty Partners
Get More Information
Ryan Askew
Sales Associate | License ID: 9578345
Sales Associate License ID: 9578345



