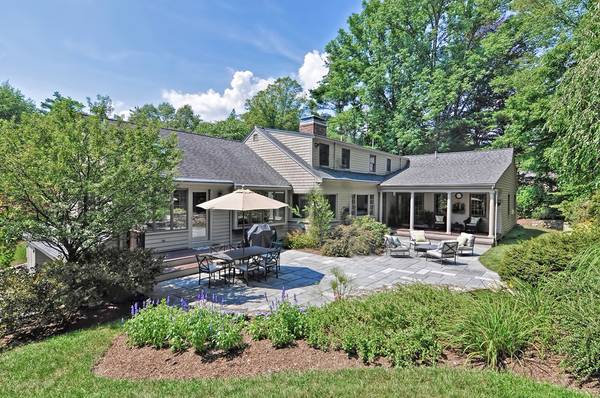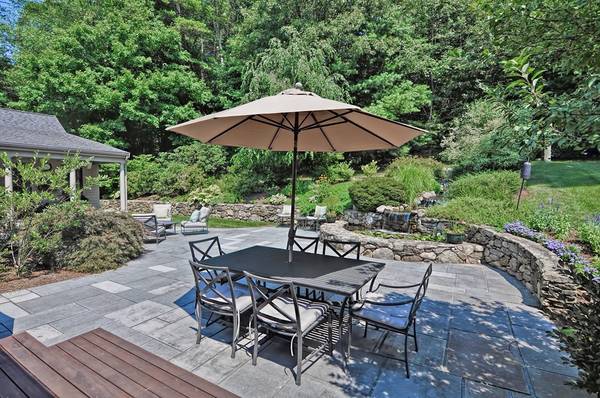For more information regarding the value of a property, please contact us for a free consultation.
Key Details
Sold Price $890,000
Property Type Single Family Home
Sub Type Single Family Residence
Listing Status Sold
Purchase Type For Sale
Square Footage 3,313 sqft
Price per Sqft $268
MLS Listing ID 72323624
Sold Date 10/15/18
Style Colonial, Cape
Bedrooms 4
Full Baths 3
Half Baths 1
Year Built 1969
Annual Tax Amount $10,648
Tax Year 2018
Lot Size 1.600 Acres
Acres 1.6
Property Description
Strikingly beautiful custom designed home set back on a lush professionally landscaped 1.6 acre lot. You will never want to leave! One of a kind home that shows pride of ownership to even the smallest of details. A place to entertain family and friends in true style. You won't find this home anyplace else. The Master suite is a dream. From the gas fireplace, the steam shower, the cathedral ceiling, the built ins, the lighting, the beautiful windows and doors, the cozy sitting area and a closet like no other, you will be spoiled. The designer kitchen is gorgeous with custom cabinetry, granite, a breakfast bar, a pretty fireplace and top of the line appliances. Gracious formal rooms with eye catching fireplace,gleaming hardwoods and expansive windows to capture the amazing backyard setting. The exquisite sun room opens onto the backyard deck and patio and captures the gentle sounds of the waterfall. There is a perfect 1st floor guest/ Au pair suite with full bath. Magical!
Location
State MA
County Norfolk
Zoning rt
Direction Rte 27 to South St
Rooms
Basement Full, Finished, Interior Entry, Garage Access
Interior
Heating Natural Gas
Cooling Central Air
Flooring Wood, Tile, Carpet
Fireplaces Number 4
Appliance Refrigerator, Gas Water Heater, Tank Water Heater
Basement Type Full, Finished, Interior Entry, Garage Access
Exterior
Exterior Feature Rain Gutters, Storage, Professional Landscaping, Sprinkler System, Stone Wall
Garage Spaces 2.0
Community Features Public Transportation, Shopping, Pool, Tennis Court(s), Park, Walk/Jog Trails, Stable(s), Golf, Bike Path
Roof Type Shingle
Total Parking Spaces 6
Garage Yes
Building
Foundation Concrete Perimeter
Sewer Public Sewer
Water Public
Architectural Style Colonial, Cape
Others
Acceptable Financing Contract
Listing Terms Contract
Read Less Info
Want to know what your home might be worth? Contact us for a FREE valuation!

Our team is ready to help you sell your home for the highest possible price ASAP
Bought with Chris Cameron • Success! Real Estate
Get More Information
Ryan Askew
Sales Associate | License ID: 9578345
Sales Associate License ID: 9578345



