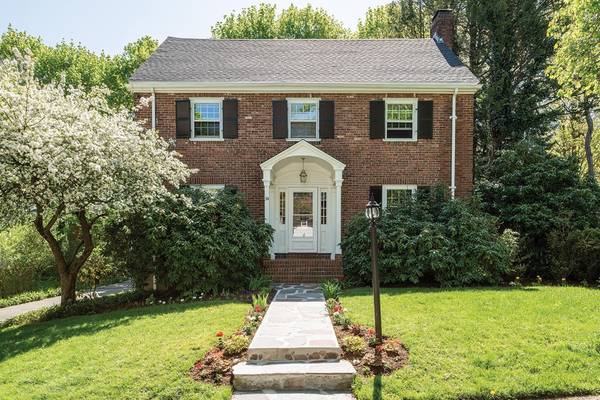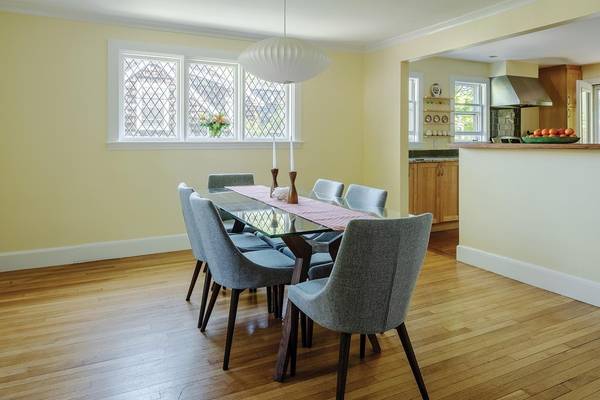For more information regarding the value of a property, please contact us for a free consultation.
Key Details
Sold Price $1,205,000
Property Type Single Family Home
Sub Type Single Family Residence
Listing Status Sold
Purchase Type For Sale
Square Footage 2,691 sqft
Price per Sqft $447
MLS Listing ID 72323608
Sold Date 07/27/18
Style Colonial
Bedrooms 5
Full Baths 3
Half Baths 2
HOA Y/N false
Year Built 1936
Annual Tax Amount $9,532
Tax Year 2018
Lot Size 6,969 Sqft
Acres 0.16
Property Description
Center-entrance Colonial-style residence with contemporary updates, surrounded by beautiful perennial flowering trees and plantings, features a front-to-back living room with a fireplace and built in bookshelves, and an open-concept professionally designed kitchen/dining room with granite countertops, stainless steel appliances, and glass door to the yard. Sunroom, off the living room, completes this floor. The 2nd-floor is comprised of 4 bedrooms, including one en suite, another bathroom, linen closet & generous closet storage. The 3rd floor master bedroom suite features a large entry that could be used as an office, walk-in closet with organization system, bathroom with soaking tub & gorgeous tiling, & windows that capture tree-top views. The former detached garage, finished with a vaulted ceiling, skylights, half bathroom, and zone of heat, makes an excellent office. Eco-friendly with Zero VOC paint, bamboo flooring, and solid wood cabinetry complete this thoughtfully updated home.
Location
State MA
County Middlesex
Zoning SR2
Direction Parker St to Wheeler to Jane Rd
Rooms
Basement Full
Primary Bedroom Level Third
Dining Room Flooring - Hardwood
Kitchen Flooring - Hardwood, Countertops - Stone/Granite/Solid, Kitchen Island, Open Floorplan, Stainless Steel Appliances
Interior
Interior Features Bathroom - Half, Ceiling - Cathedral, Bathroom, Sun Room, Accessory Apt.
Heating Electric Baseboard, Hot Water, Natural Gas
Cooling Window Unit(s)
Flooring Bamboo, Hardwood
Fireplaces Number 1
Fireplaces Type Living Room
Appliance Range, Dishwasher, Disposal, Refrigerator, Washer, Dryer, Gas Water Heater, Utility Connections for Gas Range
Basement Type Full
Exterior
Community Features Public Transportation, Shopping, Tennis Court(s), Walk/Jog Trails, Golf, Medical Facility, Highway Access, House of Worship, Private School, Public School, T-Station, University
Utilities Available for Gas Range
Roof Type Shingle
Total Parking Spaces 3
Garage Yes
Building
Foundation Concrete Perimeter
Sewer Public Sewer
Water Public
Architectural Style Colonial
Schools
Elementary Schools Countryside
Middle Schools Brown Middle
High Schools Newton South
Others
Senior Community false
Read Less Info
Want to know what your home might be worth? Contact us for a FREE valuation!

Our team is ready to help you sell your home for the highest possible price ASAP
Bought with Claudette Levy • Niello Realty Group,LLC
Get More Information
Ryan Askew
Sales Associate | License ID: 9578345
Sales Associate License ID: 9578345



