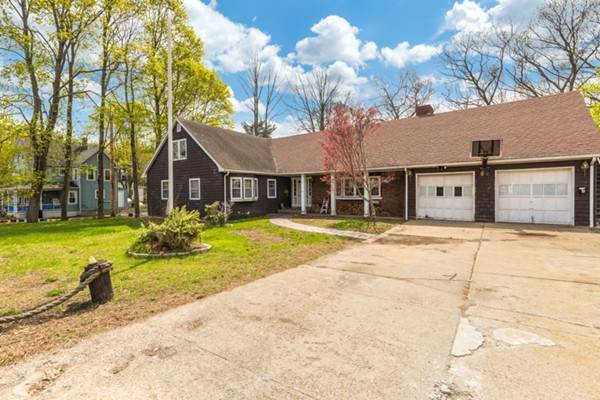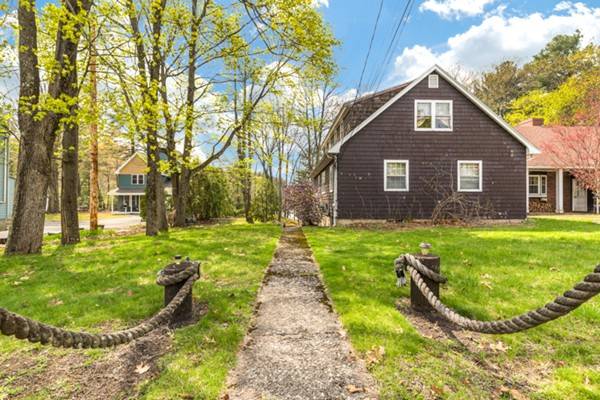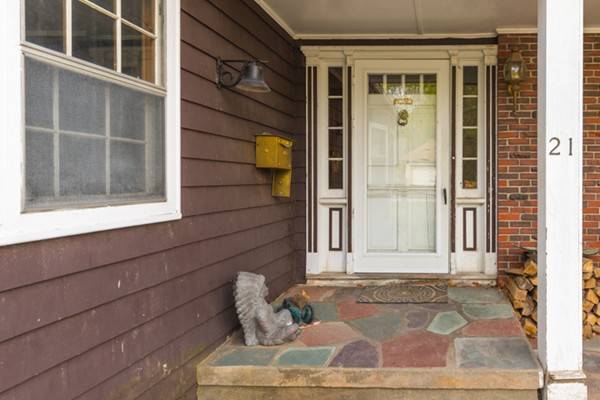For more information regarding the value of a property, please contact us for a free consultation.
Key Details
Sold Price $746,000
Property Type Single Family Home
Sub Type Single Family Residence
Listing Status Sold
Purchase Type For Sale
Square Footage 4,058 sqft
Price per Sqft $183
MLS Listing ID 72323765
Sold Date 08/24/18
Style Cape
Bedrooms 4
Full Baths 2
Half Baths 1
Year Built 1955
Annual Tax Amount $7,881
Tax Year 2018
Lot Size 0.610 Acres
Acres 0.61
Property Description
Rare opportunity to live at an outstanding waterfront location! This cape/multi level 4+ bedroom home is deceptively spacious with open concept eat in kitchen, dining room and living room with vaulted ceilings & sliders leading to a 3 season porch. This is where you can enjoy beautiful Crystal Lake sunsets and unobstructed water views all year round! Scenic lake views on every floor bathing the rooms in natural light. HW Oak/Maple grace the hallways and main living area...2.5 baths and 2 working fireplaces. Music/theatre room and family room on lower 2 levels for your entertaining needs! Possible in law over 2 car garage, plenty of parking and convenient to everything, yet offering so much privacy. Don't miss out! It's a once in a lifetime score!
Location
State MA
County Middlesex
Zoning SR
Direction Main to Meriam to Laurel to Evergreen, or Forest to Meriam to Hawthorne to Evergreen
Rooms
Basement Full, Partially Finished, Walk-Out Access
Primary Bedroom Level First
Dining Room Cathedral Ceiling(s), Flooring - Wood
Kitchen Flooring - Stone/Ceramic Tile
Interior
Interior Features Closet, Den, Media Room, Loft
Heating Natural Gas
Cooling None
Flooring Tile, Concrete, Hardwood, Flooring - Hardwood
Fireplaces Number 2
Fireplaces Type Family Room, Living Room
Appliance Range, Dishwasher, Trash Compactor, Refrigerator
Laundry In Basement
Basement Type Full, Partially Finished, Walk-Out Access
Exterior
Exterior Feature Storage
Garage Spaces 2.0
Community Features Public Transportation, Shopping, Park, Highway Access, House of Worship, Public School, T-Station
Waterfront Description Waterfront, Lake, Private
View Y/N Yes
View Scenic View(s)
Roof Type Shingle
Total Parking Spaces 4
Garage Yes
Waterfront Description Waterfront, Lake, Private
Building
Lot Description Wooded
Foundation Concrete Perimeter
Sewer Public Sewer
Water Public
Read Less Info
Want to know what your home might be worth? Contact us for a FREE valuation!

Our team is ready to help you sell your home for the highest possible price ASAP
Bought with Capua Real Estate Solutions • Lamacchia Realty, Inc.
Get More Information

Ryan Askew
Sales Associate | License ID: 9578345
Sales Associate License ID: 9578345



