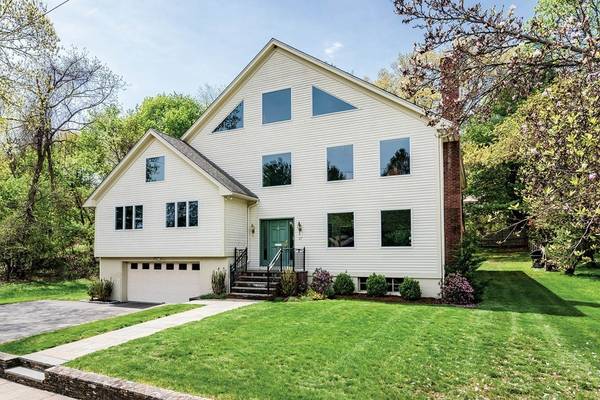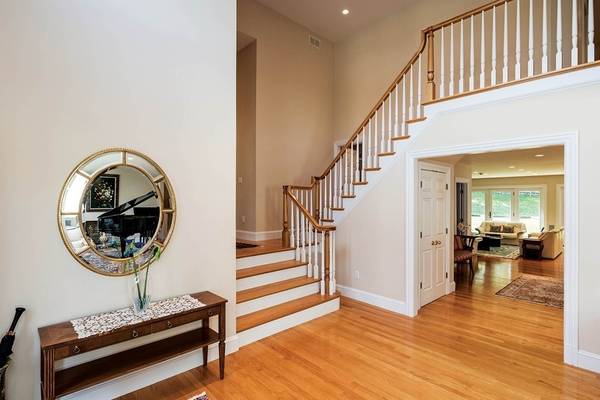For more information regarding the value of a property, please contact us for a free consultation.
Key Details
Sold Price $1,570,000
Property Type Single Family Home
Sub Type Single Family Residence
Listing Status Sold
Purchase Type For Sale
Square Footage 4,364 sqft
Price per Sqft $359
MLS Listing ID 72323947
Sold Date 08/09/18
Style Contemporary
Bedrooms 6
Full Baths 4
Half Baths 1
HOA Y/N false
Year Built 1956
Annual Tax Amount $18,491
Tax Year 2018
Lot Size 10,890 Sqft
Acres 0.25
Property Description
This stunning southside Contemporary builder's home with a two story foyer offers wonderful space for entertaining. Superb quality construction. Huge windows throughout allows the sun to stream into every room. All rooms are exceptionally large. Host dinner parties in the 25x14 dining room. First floor master bedroom suite with sliding glass doors overlooks the private backyard. The large eat-in kitchen has an island, granite countertops and opens to the family room. The house can accommodate up to seven bedrooms. There is a study, a playroom and full bathroom on the lower level. The walk-up third floor is unfinished but is rough plumbed for two bathrooms and central air conditioning. This property has a versatile floor plan, great storage and a two car garage with direct-entrance.
Location
State MA
County Middlesex
Area Chestnut Hill
Zoning SR2
Direction Brookline to Vine to Scotney Rd
Rooms
Basement Full
Primary Bedroom Level First
Interior
Interior Features Bathroom - Full, Entrance Foyer, Mud Room, Bedroom, Play Room
Heating Forced Air, Natural Gas
Cooling Central Air
Flooring Hardwood
Fireplaces Number 1
Appliance Range, Dishwasher, Disposal, Microwave, Gas Water Heater
Laundry In Basement
Basement Type Full
Exterior
Garage Spaces 2.0
Community Features Shopping, Walk/Jog Trails, Conservation Area
Roof Type Shingle
Total Parking Spaces 4
Garage Yes
Building
Foundation Concrete Perimeter
Sewer Public Sewer
Water Public
Architectural Style Contemporary
Schools
Elementary Schools Memorial Spauld
Middle Schools Oak Hill
High Schools South
Read Less Info
Want to know what your home might be worth? Contact us for a FREE valuation!

Our team is ready to help you sell your home for the highest possible price ASAP
Bought with Mark Schwarz • Palmer Russell Company
Get More Information
Ryan Askew
Sales Associate | License ID: 9578345
Sales Associate License ID: 9578345



