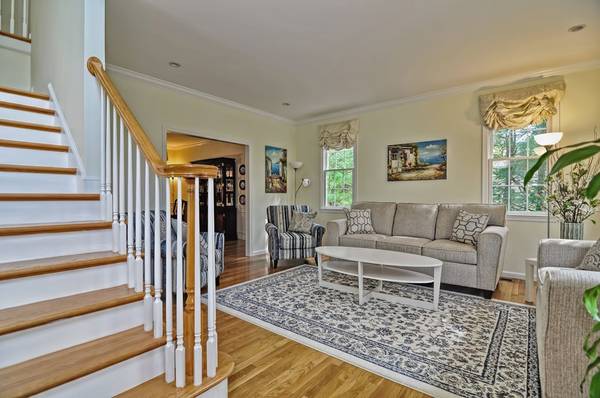For more information regarding the value of a property, please contact us for a free consultation.
Key Details
Sold Price $904,000
Property Type Single Family Home
Sub Type Single Family Residence
Listing Status Sold
Purchase Type For Sale
Square Footage 3,480 sqft
Price per Sqft $259
Subdivision Eliot Hill
MLS Listing ID 72324201
Sold Date 08/03/18
Style Colonial
Bedrooms 5
Full Baths 2
Half Baths 1
Year Built 1999
Annual Tax Amount $11,427
Tax Year 2018
Lot Size 0.970 Acres
Acres 0.97
Property Description
Spacious young colonial with ideal floor plan on quiet circle in popular Eliot Hill. Open two-story foyer welcomes you to the front to back living and dining rooms on your right and the first floor office to your left. Large chef's kitchen with center island is open to massive step-down family room with stone fireplace. Comfortable master suite with generous walk-in closet plus three more large second floor bedrooms. Spacious screened porch to take in the private acre of land with beautiful gardens and hideaways. Enjoy cooler nights around the fire pit. New roof 2017. Fully finished lower level. Move-in ready with fresh interior paint and newly refinished hardwood floors. All in South Natick's popular Eliot Hill neighborhood.
Location
State MA
County Middlesex
Zoning RSB
Direction Everett to Eliot Hill Rd
Rooms
Family Room Flooring - Wall to Wall Carpet
Basement Full, Finished, Garage Access
Primary Bedroom Level Second
Dining Room Flooring - Hardwood
Kitchen Flooring - Hardwood, Dining Area, Countertops - Stone/Granite/Solid, Kitchen Island
Interior
Interior Features Bathroom - Tiled With Shower Stall, Recessed Lighting, Office, 3/4 Bath, Play Room, Exercise Room
Heating Forced Air, Natural Gas
Cooling Central Air
Flooring Tile, Carpet, Hardwood, Flooring - Hardwood
Fireplaces Number 2
Fireplaces Type Dining Room, Family Room
Appliance Range, Oven, Dishwasher, Disposal, Refrigerator, Gas Water Heater, Utility Connections for Gas Range
Laundry Flooring - Stone/Ceramic Tile, First Floor
Basement Type Full, Finished, Garage Access
Exterior
Exterior Feature Professional Landscaping, Garden
Garage Spaces 2.0
Community Features Walk/Jog Trails, Conservation Area, Public School
Utilities Available for Gas Range
Roof Type Shingle
Total Parking Spaces 4
Garage Yes
Building
Lot Description Wooded
Foundation Concrete Perimeter
Sewer Public Sewer
Water Public
Schools
Elementary Schools Memorial
Middle Schools Kennedy
High Schools Nhs
Read Less Info
Want to know what your home might be worth? Contact us for a FREE valuation!

Our team is ready to help you sell your home for the highest possible price ASAP
Bought with Irina Slepak • Commonwealth Standard Realty Advisors
Get More Information
Ryan Askew
Sales Associate | License ID: 9578345
Sales Associate License ID: 9578345



