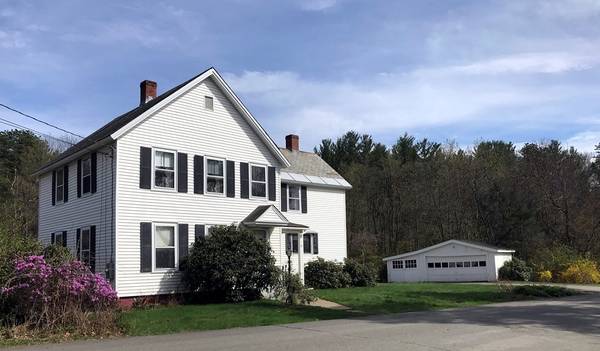For more information regarding the value of a property, please contact us for a free consultation.
Key Details
Sold Price $163,750
Property Type Single Family Home
Sub Type Single Family Residence
Listing Status Sold
Purchase Type For Sale
Square Footage 1,964 sqft
Price per Sqft $83
MLS Listing ID 72324933
Sold Date 09/14/18
Style Other (See Remarks)
Bedrooms 4
Full Baths 1
HOA Y/N false
Year Built 1900
Annual Tax Amount $2,821
Tax Year 2018
Lot Size 0.450 Acres
Acres 0.45
Property Description
This solidly built home has been in the family for over 100 years! It is dated, but has so much to offer. You will love the bright rooms, the wood flooring hidden under the carpets, the beautiful open staircase, etc. The remnants of Gram's apartment are still intact on the 2nd floor, though the water closet hasn't been used in years. This area could be converted to a great master bedroom and bath. The large yard offers ornamental trees and shrubs and plenty of garden space, and the small garage across the street has room for storage or shop space. This home has been well loved, and now you have the opportunity to continue the tradition. A worthy project...
Location
State MA
County Franklin
Zoning rs
Direction Rt. 63, left on Highland Ave., left on S. Prospect, immediate left on Grout Circle
Rooms
Basement Full, Interior Entry, Bulkhead
Primary Bedroom Level Second
Dining Room Flooring - Wall to Wall Carpet, Flooring - Wood
Kitchen Flooring - Vinyl
Interior
Interior Features Office, Sitting Room
Heating Central, Steam, Oil
Cooling None
Flooring Wood, Tile, Vinyl, Carpet, Flooring - Wood
Appliance Refrigerator, Oil Water Heater, Tank Water Heaterless, Utility Connections for Electric Range, Utility Connections for Electric Oven, Utility Connections for Electric Dryer
Laundry Washer Hookup
Basement Type Full, Interior Entry, Bulkhead
Exterior
Exterior Feature Storage, Garden
Garage Spaces 2.0
Utilities Available for Electric Range, for Electric Oven, for Electric Dryer, Washer Hookup
Roof Type Slate
Total Parking Spaces 2
Garage Yes
Building
Lot Description Corner Lot, Level, Sloped
Foundation Stone
Sewer Public Sewer
Water Public
Architectural Style Other (See Remarks)
Read Less Info
Want to know what your home might be worth? Contact us for a FREE valuation!

Our team is ready to help you sell your home for the highest possible price ASAP
Bought with Joanne McGowan • Coldwell Banker Upton-Massamont REALTORS®
Get More Information
Ryan Askew
Sales Associate | License ID: 9578345
Sales Associate License ID: 9578345



