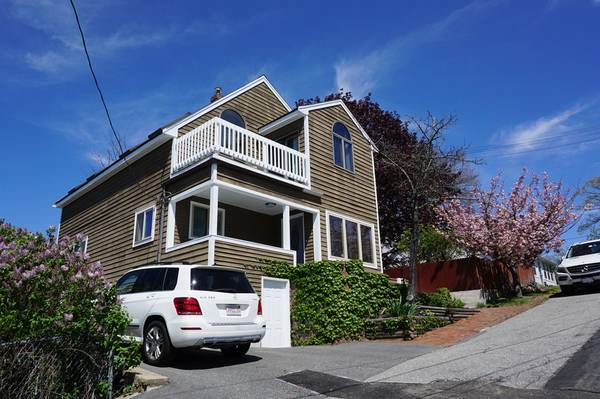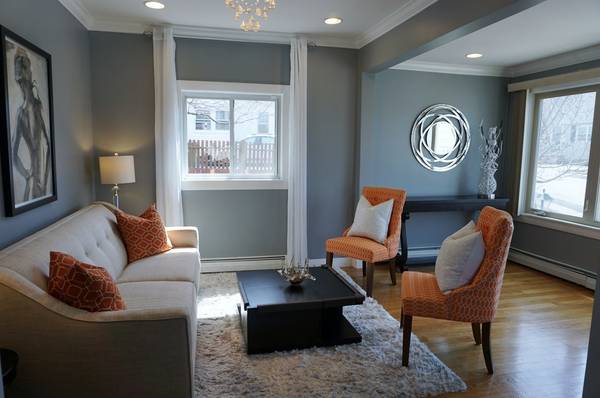For more information regarding the value of a property, please contact us for a free consultation.
Key Details
Sold Price $675,000
Property Type Single Family Home
Sub Type Single Family Residence
Listing Status Sold
Purchase Type For Sale
Square Footage 2,194 sqft
Price per Sqft $307
MLS Listing ID 72324949
Sold Date 06/27/18
Style Contemporary
Bedrooms 4
Full Baths 2
Half Baths 1
HOA Y/N false
Year Built 1975
Annual Tax Amount $4,942
Tax Year 2018
Lot Size 3,920 Sqft
Acres 0.09
Property Description
Get ready to relax & entertain in your private poolside backyard retreat. You'll also love the interior of this 4 bed, 2 1/2 bath sun-filled contemporary home. The flexible layout offers many options to suit the way you want to live. Skylights & many windows bring in plenty of light and breezes. High ceilings upstairs and decks on both levels add extra appeal. This home has had many recent updates and is sparkling and move in ready so you can just unpack and enjoy your first pool party. The photos show the details but some things you don't see in the pix include: storage/workshop space, central air-conditioning on the upper level and efficient gas heating. This convenient Medford location gives you easy highway access, a central location just 6 miles to Boston close to Shopping, Restaurants & Schools. Hiking/walking trails along with many other recreational activities are nearby at Middlesex Fells Reservation and Wrights Park. Monday Evening Open House, May 14th, 5:00 - 6:00.
Location
State MA
County Middlesex
Zoning R
Direction Talbot is a short one way street running from Fulton to Ames. Use GPS and if needed park on Ames.
Rooms
Basement Finished
Primary Bedroom Level Second
Interior
Interior Features Study, Sitting Room, Foyer
Heating Baseboard, Natural Gas
Cooling Central Air
Flooring Tile, Marble, Hardwood, Stone / Slate
Appliance Range, Dishwasher, Disposal, Microwave, Refrigerator, Freezer, Washer, Dryer, Gas Water Heater, Tank Water Heater, Utility Connections for Gas Range
Laundry In Basement
Basement Type Finished
Exterior
Fence Fenced/Enclosed, Fenced
Pool In Ground
Community Features Public Transportation, Shopping, Park, Walk/Jog Trails, Bike Path, Conservation Area, Highway Access, House of Worship, Public School
Utilities Available for Gas Range
Roof Type Shingle
Total Parking Spaces 3
Garage No
Private Pool true
Building
Foundation Block
Sewer Public Sewer
Water Public
Read Less Info
Want to know what your home might be worth? Contact us for a FREE valuation!

Our team is ready to help you sell your home for the highest possible price ASAP
Bought with Mikel Defrancesco • Success! Real Estate
Get More Information
Ryan Askew
Sales Associate | License ID: 9578345
Sales Associate License ID: 9578345



