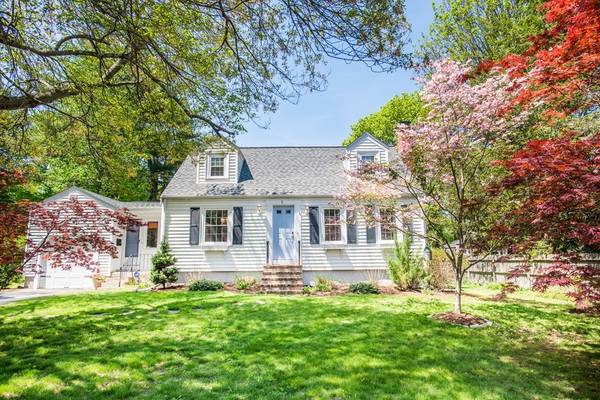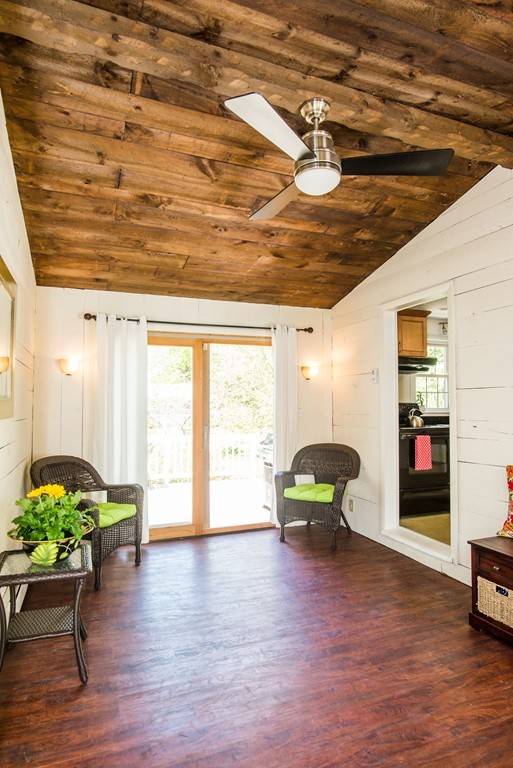For more information regarding the value of a property, please contact us for a free consultation.
Key Details
Sold Price $505,000
Property Type Single Family Home
Sub Type Single Family Residence
Listing Status Sold
Purchase Type For Sale
Square Footage 1,484 sqft
Price per Sqft $340
MLS Listing ID 72324982
Sold Date 07/10/18
Style Cape
Bedrooms 3
Full Baths 1
HOA Y/N false
Year Built 1951
Annual Tax Amount $7,277
Tax Year 2018
Lot Size 0.270 Acres
Acres 0.27
Property Description
A storybook classic with modern upgrades, this 3 bedroom/1 bath Cape home is in close proximity to restaurants and shopping, Hinkley pond and commuter roads. A new roof (2018), freshly painted interior (2018), and new full bath (2017), makes this a turn-key property in the Lowell Mason neighborhood. Enter into a large heated mudroom/sitting room with access to the nicely updated kitchen, formal dining room with chair rail details and living room with fireplace. Outside, relax on the large deck and patio while surrounded by flowering trees and mature plantings. Upstairs are two large front-to-back bedrooms with hardwood flooring and ample storage. The basement Playroom has endless potential with great ceiling height and recessed lighting. This home is not to be missed: a cul-de-sac, walk-to-town location with award winning Medfield schools and easy access to Main St./Rt 109.
Location
State MA
County Norfolk
Zoning RU
Direction Main St. to Brook to Green to Castle
Rooms
Basement Partial
Primary Bedroom Level First
Dining Room Flooring - Hardwood, Chair Rail
Kitchen Flooring - Vinyl, Dining Area, Countertops - Stone/Granite/Solid
Interior
Interior Features Recessed Lighting, Play Room
Heating Baseboard, Oil
Cooling Window Unit(s)
Flooring Vinyl, Marble, Hardwood, Flooring - Vinyl
Fireplaces Number 1
Fireplaces Type Living Room
Appliance Range, Refrigerator, Washer, Dryer, Oil Water Heater, Utility Connections for Electric Range, Utility Connections for Electric Dryer
Laundry Electric Dryer Hookup, In Basement
Basement Type Partial
Exterior
Exterior Feature Storage
Garage Spaces 1.0
Community Features Public Transportation, Shopping, Pool, Park
Utilities Available for Electric Range, for Electric Dryer
Waterfront Description Beach Front, Lake/Pond, Beach Ownership(Other (See Remarks))
Roof Type Shingle
Total Parking Spaces 3
Garage Yes
Waterfront Description Beach Front, Lake/Pond, Beach Ownership(Other (See Remarks))
Building
Lot Description Level
Foundation Concrete Perimeter
Sewer Public Sewer
Water Public
Architectural Style Cape
Schools
Elementary Schools Mem/Wheel/Dale
Middle Schools Blake
High Schools Medfield
Others
Acceptable Financing Contract
Listing Terms Contract
Read Less Info
Want to know what your home might be worth? Contact us for a FREE valuation!

Our team is ready to help you sell your home for the highest possible price ASAP
Bought with Dana Ravech • Keller Williams Realty Boston South West
Get More Information
Ryan Askew
Sales Associate | License ID: 9578345
Sales Associate License ID: 9578345



