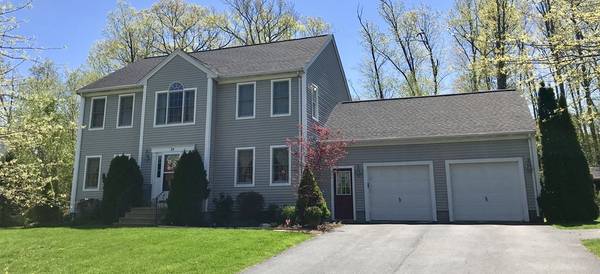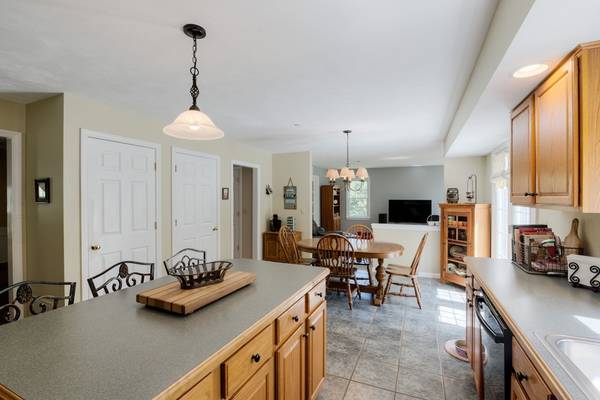For more information regarding the value of a property, please contact us for a free consultation.
Key Details
Sold Price $457,000
Property Type Single Family Home
Sub Type Single Family Residence
Listing Status Sold
Purchase Type For Sale
Square Footage 2,260 sqft
Price per Sqft $202
Subdivision Winter Hill Estates
MLS Listing ID 72325041
Sold Date 06/29/18
Style Colonial
Bedrooms 4
Full Baths 2
Half Baths 1
HOA Fees $16/ann
HOA Y/N true
Year Built 2000
Annual Tax Amount $7,443
Tax Year 2018
Lot Size 0.470 Acres
Acres 0.47
Property Description
Pristine 4 bedroom colonial in desirable Winter Hill Estates subdivision! First floor features hardwoods in foyer, formal living room and dining room with wainscoting, Living room with bay window also has french doors opening to the family room with fireplace, cathedral ceiling, skylights and ceiling fan. Family room is open to the spacious eat in kitchen, perfect for entertaining. Sliders to deck off kitchen into the fenced-in backyard with extensive gardens. Mature plantings throughout the property. In addition to a storage shed there is access to garage from the back yard. Second floor has four bedrooms including en-suite master with walk in closet. The basement is partially finished with Owens-Corning insulated walls and wall to wall carpets. Perfect for playroom or home gym. Sought-after Dawson Elementary School district, close proximity to Holden Recreation & Pools. New roof in 2017, gas heat, rough plumbed for central AC. Welcome to Winter Hill!
Location
State MA
County Worcester
Zoning R20
Direction Newell Rd. to Winter Hill Rd. to Autumn Circle
Rooms
Family Room Skylight, Cathedral Ceiling(s), Ceiling Fan(s), Flooring - Wall to Wall Carpet, French Doors, Cable Hookup, Recessed Lighting
Basement Full, Partially Finished
Primary Bedroom Level Second
Dining Room Flooring - Hardwood, Wainscoting
Kitchen Flooring - Stone/Ceramic Tile, Dining Area, Kitchen Island, Deck - Exterior, Open Floorplan, Slider, Stainless Steel Appliances, Gas Stove
Interior
Interior Features Bonus Room
Heating Forced Air, Natural Gas
Cooling Window Unit(s)
Flooring Tile, Carpet, Hardwood, Flooring - Wall to Wall Carpet
Fireplaces Number 1
Fireplaces Type Family Room
Appliance Range, Dishwasher, Microwave, Refrigerator, Gas Water Heater, Utility Connections for Gas Range, Utility Connections for Gas Oven, Utility Connections for Electric Dryer
Laundry Bathroom - Half, First Floor, Washer Hookup
Basement Type Full, Partially Finished
Exterior
Exterior Feature Storage, Fruit Trees, Garden
Garage Spaces 2.0
Fence Fenced/Enclosed, Fenced
Community Features Shopping, Pool, Public School
Utilities Available for Gas Range, for Gas Oven, for Electric Dryer, Washer Hookup
Roof Type Shingle
Total Parking Spaces 6
Garage Yes
Building
Foundation Concrete Perimeter
Sewer Public Sewer
Water Public
Architectural Style Colonial
Schools
Elementary Schools Dawson
Middle Schools Mountview
High Schools Wachusett
Read Less Info
Want to know what your home might be worth? Contact us for a FREE valuation!

Our team is ready to help you sell your home for the highest possible price ASAP
Bought with Jessica Smith-Lerner • Abode Real Estate
Get More Information
Ryan Askew
Sales Associate | License ID: 9578345
Sales Associate License ID: 9578345



