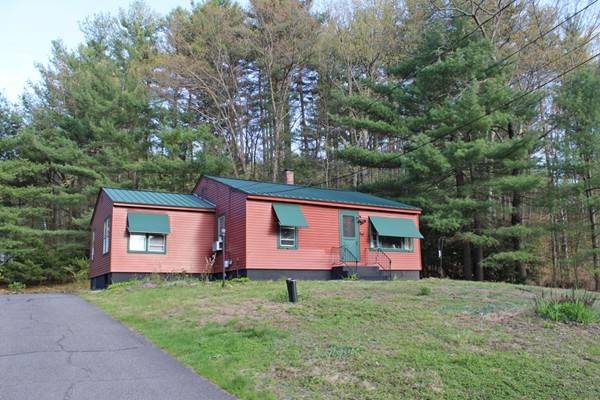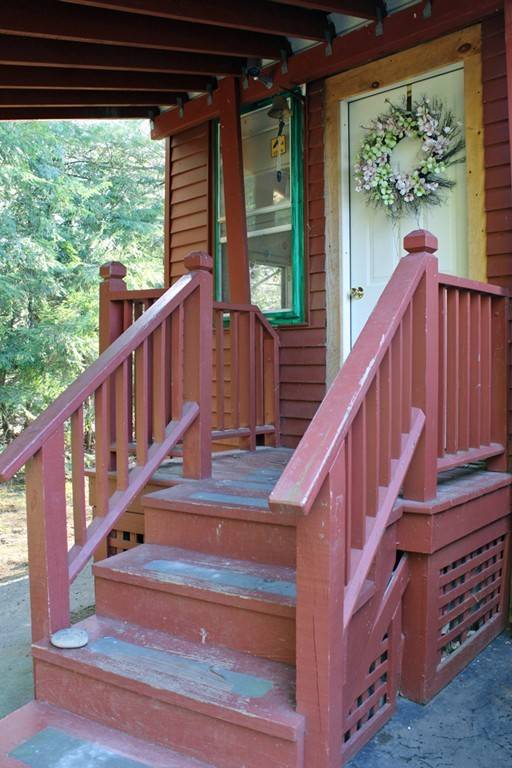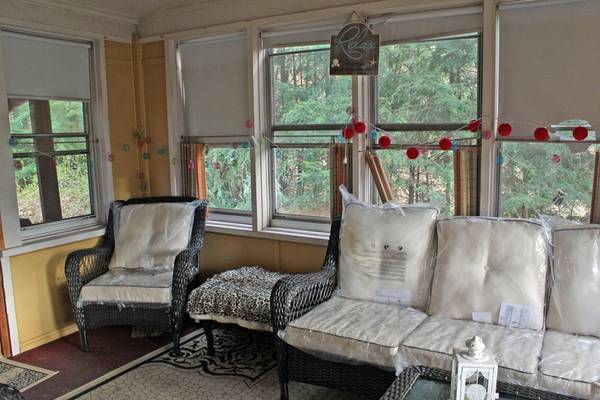For more information regarding the value of a property, please contact us for a free consultation.
Key Details
Sold Price $165,000
Property Type Single Family Home
Sub Type Single Family Residence
Listing Status Sold
Purchase Type For Sale
Square Footage 1,190 sqft
Price per Sqft $138
MLS Listing ID 72325155
Sold Date 07/03/18
Style Ranch
Bedrooms 2
Full Baths 1
Year Built 1948
Annual Tax Amount $2,484
Tax Year 2018
Lot Size 0.750 Acres
Acres 0.75
Property Description
Set back from the road, private on 3/4 of an acre this single-story home has always been owned by the same family. First time on the market since it was built this charming house offers two bedrooms with hardwood floors and an additional room with a closet ideal for an office, den, or playroom. The eat-in kitchen with a built-in corner hutch is open to the living room as well as the three-season enclosed porch on the south side, this makes for a wonderful sun room. The exterior has aluminum siding, metal window awnings, and a newer metal roof which all add to the charm of this home. Full basement, recently painted, dry, good for storage or an additional room. Attached one car garage behind the house. Conveniently located right off Rte 63.
Location
State MA
County Franklin
Zoning RS
Direction Off Rte 63 in Millers Falls take Highland St
Rooms
Basement Full, Interior Entry, Bulkhead, Concrete
Primary Bedroom Level First
Kitchen Ceiling Fan(s), Dining Area, Pantry, Open Floorplan
Interior
Interior Features Closet, Office, Sun Room
Heating Forced Air, Oil
Cooling None
Flooring Wood, Other, Flooring - Hardwood, Flooring - Wood
Appliance Range, Refrigerator, Electric Water Heater, Tank Water Heater, Leased Heater, Utility Connections for Electric Range
Laundry In Basement, Washer Hookup
Basement Type Full, Interior Entry, Bulkhead, Concrete
Exterior
Garage Spaces 1.0
Community Features Shopping, Park, Walk/Jog Trails, Stable(s), Laundromat, Conservation Area, Highway Access, House of Worship, Public School
Utilities Available for Electric Range, Washer Hookup
Roof Type Metal
Total Parking Spaces 6
Garage Yes
Building
Lot Description Wooded, Gentle Sloping
Foundation Block
Sewer Public Sewer
Water Public
Architectural Style Ranch
Schools
Elementary Schools Erving Elem K-6
Middle Schools Great Falls
High Schools Turners Falls
Read Less Info
Want to know what your home might be worth? Contact us for a FREE valuation!

Our team is ready to help you sell your home for the highest possible price ASAP
Bought with Joyce Fill • Jones Group REALTORS®
Get More Information
Ryan Askew
Sales Associate | License ID: 9578345
Sales Associate License ID: 9578345



