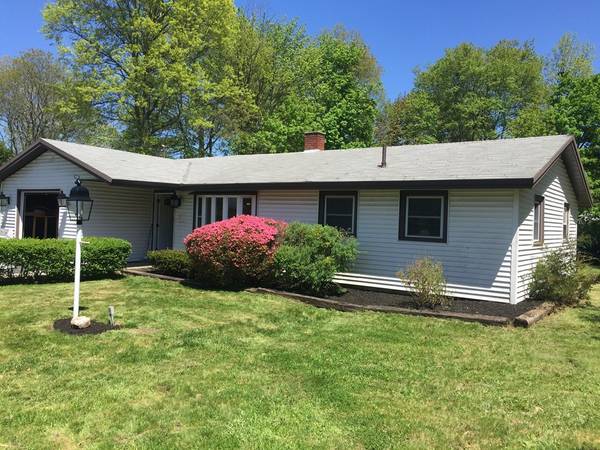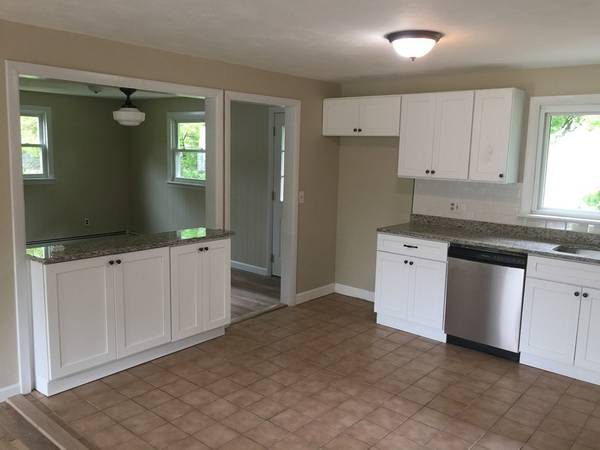For more information regarding the value of a property, please contact us for a free consultation.
Key Details
Sold Price $305,000
Property Type Single Family Home
Sub Type Single Family Residence
Listing Status Sold
Purchase Type For Sale
Square Footage 1,172 sqft
Price per Sqft $260
MLS Listing ID 72325489
Sold Date 07/11/18
Style Ranch
Bedrooms 3
Full Baths 1
HOA Y/N false
Year Built 1957
Annual Tax Amount $3,628
Tax Year 2018
Lot Size 0.320 Acres
Acres 0.32
Property Description
Beautifully renovated ranch located in a very quiet neighborhood. This home has been completely renovated inside including brand new kitchen cabinets with granite counter tops and stainless steel appliances including dishwasher! Take a relaxing bath in the newly renovated bathroom including a tile surround tub w/shower. Interior has been professionally painted, new flooring, new light fixtures throughout, all new interior and exterior doors including garage door. Newer heating system is a top of the line Weil Mclean Gold system with newer baseboard heating throughout and newer oil tank. Exterior is vinyl sided with vinyl windows. Sit out on the patio and light the grill this summer and enjoy the quiet back yard. Call the movers and start enjoying this turn key home! More pictures coming soon!
Location
State MA
County Plymouth
Zoning res
Direction Use GPS
Rooms
Primary Bedroom Level First
Dining Room Flooring - Vinyl
Kitchen Flooring - Stone/Ceramic Tile
Interior
Heating Baseboard
Cooling None
Flooring Tile
Appliance Range, Dishwasher, Microwave, Tank Water Heaterless, Utility Connections for Electric Range
Exterior
Exterior Feature Rain Gutters
Garage Spaces 1.0
Fence Fenced/Enclosed, Fenced
Community Features Public Transportation, Shopping, Park, Medical Facility, Laundromat, House of Worship, Private School, Public School
Utilities Available for Electric Range
Roof Type Shingle
Total Parking Spaces 2
Garage Yes
Building
Lot Description Level
Foundation Concrete Perimeter
Sewer Public Sewer
Water Public
Others
Senior Community false
Acceptable Financing Contract
Listing Terms Contract
Read Less Info
Want to know what your home might be worth? Contact us for a FREE valuation!

Our team is ready to help you sell your home for the highest possible price ASAP
Bought with Jean Dorsainvil • Century 21 Commonwealth
Get More Information
Ryan Askew
Sales Associate | License ID: 9578345
Sales Associate License ID: 9578345



