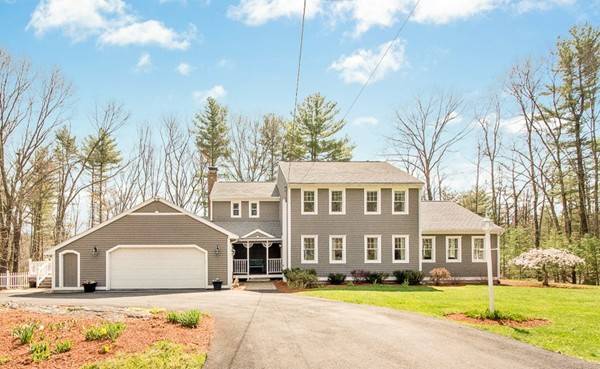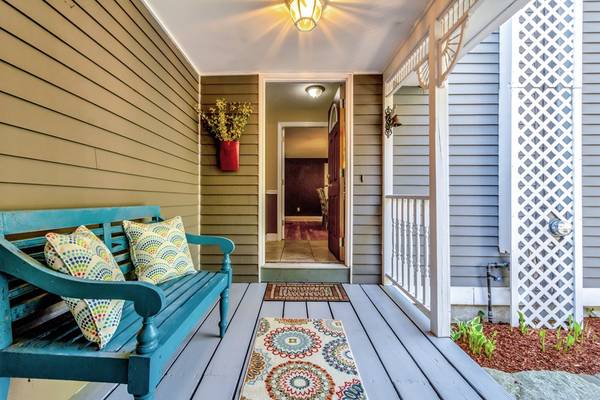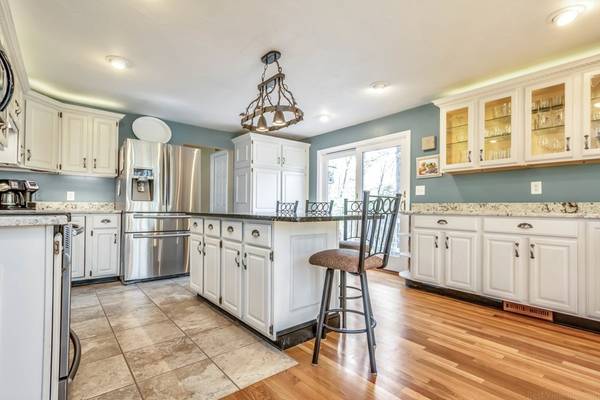For more information regarding the value of a property, please contact us for a free consultation.
Key Details
Sold Price $639,000
Property Type Single Family Home
Sub Type Single Family Residence
Listing Status Sold
Purchase Type For Sale
Square Footage 2,956 sqft
Price per Sqft $216
MLS Listing ID 72325515
Sold Date 07/10/18
Style Colonial
Bedrooms 4
Full Baths 2
Half Baths 1
Year Built 1984
Annual Tax Amount $9,018
Tax Year 2018
Lot Size 2.590 Acres
Acres 2.59
Property Description
Stunning,updated 4 Bedroom colonial home w/welcoming entrance, circular driveway, perennial gardens, located at entrance to Moore Lane neighborhood. Bright, beautiful kitchen w/granite counters, ss appliances, kitchen island & updated cabinets. Formal dining room w/french doors. Breathtaking great room w/cathedral ceilings, gas fireplace, surround sound, home theater system, large bay window. Gleaming hardwoods on first floor. FF Bathroom & Mudroom. Living room w/wall of windows & access to deck. Great natural light throughout. Master Suite w/closet, cathedral ceiling & master bathroom. Tiled master bath w/double sinks & shower. Three other bedrooms w/closets & new carpets. Second floor full bathroom w/tile floor, linen closet washer & dryer. Finished lower level w/office or exercise room w/fireplace. Storage room. Three car garage - 3rd bay,heated. Walk out basement. Central Air. Updated Windows. Cedar Siding, FA Heating. Updated Lighting. Oversized Deck w/Gazebo. Landscaped yard.
Location
State MA
County Worcester
Zoning Res
Direction Church St to Howard St
Rooms
Basement Full, Partially Finished, Walk-Out Access, Interior Entry, Garage Access
Primary Bedroom Level Second
Dining Room Flooring - Hardwood, French Doors
Kitchen Flooring - Hardwood, Flooring - Stone/Ceramic Tile, Pantry, Countertops - Stone/Granite/Solid, Kitchen Island, Cabinets - Upgraded, Stainless Steel Appliances
Interior
Interior Features Recessed Lighting, Ceiling - Cathedral, Ceiling Fan(s), Home Office, Great Room, Wired for Sound
Heating Forced Air, Baseboard, Fireplace(s), Fireplace
Cooling Central Air
Flooring Tile, Carpet, Hardwood, Flooring - Hardwood
Fireplaces Number 3
Appliance Range, Dishwasher, Microwave, Refrigerator, Washer, Dryer, Tank Water Heater
Laundry Flooring - Stone/Ceramic Tile, Second Floor
Basement Type Full, Partially Finished, Walk-Out Access, Interior Entry, Garage Access
Exterior
Exterior Feature Rain Gutters, Storage, Professional Landscaping, Decorative Lighting, Garden, Stone Wall
Garage Spaces 3.0
Community Features Shopping, Tennis Court(s), Park, Walk/Jog Trails, Golf, Conservation Area, Highway Access, House of Worship, Private School, Public School, T-Station
Roof Type Shingle
Total Parking Spaces 8
Garage Yes
Building
Lot Description Corner Lot, Wooded, Level
Foundation Concrete Perimeter
Sewer Private Sewer
Water Private
Architectural Style Colonial
Schools
Elementary Schools Lincoln
Middle Schools Melican Middle
High Schools Algonquin
Read Less Info
Want to know what your home might be worth? Contact us for a FREE valuation!

Our team is ready to help you sell your home for the highest possible price ASAP
Bought with Brian Connelly • Redfin Corp.
Get More Information
Ryan Askew
Sales Associate | License ID: 9578345
Sales Associate License ID: 9578345



