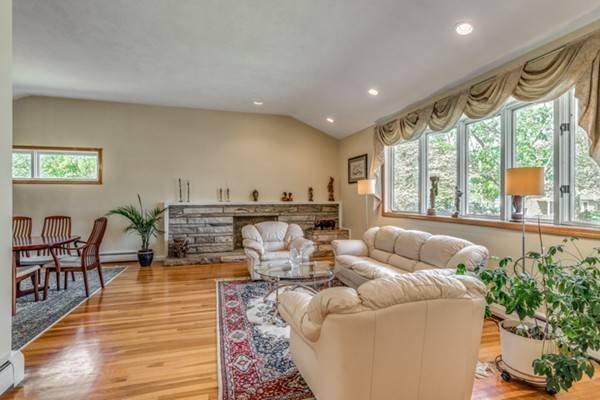For more information regarding the value of a property, please contact us for a free consultation.
Key Details
Sold Price $1,525,000
Property Type Single Family Home
Sub Type Single Family Residence
Listing Status Sold
Purchase Type For Sale
Square Footage 3,397 sqft
Price per Sqft $448
MLS Listing ID 72325527
Sold Date 08/14/18
Bedrooms 4
Full Baths 3
HOA Y/N false
Year Built 1960
Annual Tax Amount $13,165
Tax Year 2018
Lot Size 0.500 Acres
Acres 0.5
Property Description
Stunning Home, set on a sprawling, lush 1/2 acre on the South Side of Newton ! This home is light, bright, and has an open concept for today's modern living. From the foyer, walk into a large living room with cathedral ceiling, fireplace, and hardwood floors. The kitchen features BEAUTIFUL CUSTOM CABINETS with Sub Zero Frig, Thermador Gas Cook Top, Wall Oven, Dishwasher, and Hood vented to the outside. The family room, with built in cabinets, gas fireplace, recessed lighting, and surround sound is open and inviting. Both the kitchen and family room feature 6' French Doors to the patio. The master bedroom is bright because of the huge picture window, and features a Whirlpool Tub, and walk in closet. All the bedrooms are generous in size. Den with fireplace, craft room, game room, and a full bath complete the lower level. Gas heat W/ 5 Zones, & Gas Hot Water. Central A/C. Centrsl vacuum. Gas line to patio is ready for the grill ! 2 Car Garage & a 24 x17 storage room. Roof 10/17
Location
State MA
County Middlesex
Area Newton Center
Zoning SFR
Direction Parker Street To Marcellus Drive
Rooms
Family Room Flooring - Hardwood, Cable Hookup, Deck - Exterior, Open Floorplan, Recessed Lighting, Remodeled, Slider
Basement Full, Partially Finished, Interior Entry, Sump Pump
Primary Bedroom Level Second
Dining Room Cathedral Ceiling(s), Flooring - Hardwood
Kitchen Closet/Cabinets - Custom Built, Flooring - Hardwood, Dining Area, Countertops - Stone/Granite/Solid, Countertops - Upgraded, Kitchen Island, Cabinets - Upgraded, Open Floorplan, Recessed Lighting, Remodeled, Slider
Interior
Interior Features Den, Bonus Room, Game Room, Central Vacuum
Heating Baseboard, Natural Gas, Fireplace(s)
Cooling Central Air
Flooring Tile, Carpet, Hardwood, Flooring - Wall to Wall Carpet
Fireplaces Number 3
Fireplaces Type Family Room, Living Room
Appliance Oven, Dishwasher, Disposal, Microwave, Countertop Range, Refrigerator, Washer, Dryer, Gas Water Heater, Tank Water Heater, Plumbed For Ice Maker, Utility Connections for Gas Range, Utility Connections for Gas Oven, Utility Connections for Electric Dryer
Laundry Electric Dryer Hookup, Washer Hookup, In Basement
Basement Type Full, Partially Finished, Interior Entry, Sump Pump
Exterior
Exterior Feature Rain Gutters
Garage Spaces 2.0
Fence Fenced
Community Features Public Transportation, Shopping, Park, Highway Access, Public School, University, Sidewalks
Utilities Available for Gas Range, for Gas Oven, for Electric Dryer, Washer Hookup, Icemaker Connection
Roof Type Shingle
Total Parking Spaces 4
Garage Yes
Building
Foundation Concrete Perimeter
Sewer Public Sewer
Water Public
Schools
Elementary Schools Countryside
Middle Schools Brown Middle
High Schools Newton South
Others
Senior Community false
Read Less Info
Want to know what your home might be worth? Contact us for a FREE valuation!

Our team is ready to help you sell your home for the highest possible price ASAP
Bought with Jennifer Haloon • Berkshire Hathaway HomeServices N.E. Prime Properties
Get More Information
Ryan Askew
Sales Associate | License ID: 9578345
Sales Associate License ID: 9578345



