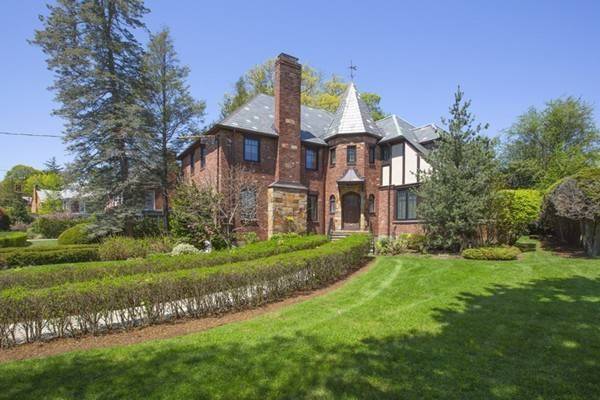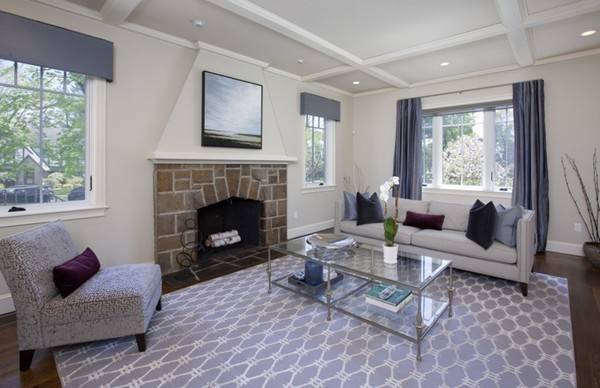For more information regarding the value of a property, please contact us for a free consultation.
Key Details
Sold Price $2,267,500
Property Type Single Family Home
Sub Type Single Family Residence
Listing Status Sold
Purchase Type For Sale
Square Footage 5,096 sqft
Price per Sqft $444
MLS Listing ID 72326290
Sold Date 08/15/18
Style Tudor
Bedrooms 6
Full Baths 4
Half Baths 1
HOA Y/N false
Year Built 1930
Annual Tax Amount $25,193
Tax Year 2018
Lot Size 0.290 Acres
Acres 0.29
Property Description
This exquisite renovated Brick Tudor with slate roof combines old world charm with modern day living. Located in a much desired Ward School neighborhood & designed for entertaining & family living. The first floor is comprised of a spacious living room with wood burning fireplace & coffered ceilings, a dining room, a chef's kitchen w/top of the line gourmet appliances including a Viking refrigerator & wine fridge, Thermador 6 burner gas range top, Thermador dishwasher, custom built cabinetry & granite countertops, a music room + a powder room. The family room features a gas fireplace & door leading to a spectacular level yard. The second floor boasts a master suite w/ walk in closet & a luxurious bathroom plus 3 additional bedrooms & 2 full bathrooms, laundry, office with built in desk & bookshelves. The top floor includes 2 bedrooms & a full bath. Lower level bonus space with gym, playroom, 2nd laundry, mudroom & direct entry 2-car garage. Minutes to Mass. Pike.
Location
State MA
County Middlesex
Zoning SR2
Direction Waverley to Mandalay
Rooms
Family Room Flooring - Hardwood
Basement Full, Partially Finished, Interior Entry, Garage Access
Primary Bedroom Level Second
Dining Room Flooring - Hardwood
Kitchen Flooring - Hardwood, Dining Area, Pantry, Countertops - Stone/Granite/Solid
Interior
Interior Features Bathroom - Full, Sitting Room, Game Room, Exercise Room, Mud Room, Bedroom, Bathroom
Heating Forced Air, Natural Gas, Fireplace
Cooling Central Air, Dual
Flooring Wood, Tile, Marble, Stone / Slate, Flooring - Hardwood
Fireplaces Number 3
Fireplaces Type Family Room, Living Room
Appliance Oven, Dishwasher, Disposal, Microwave, Countertop Range, Refrigerator, Washer, Dryer, Range Hood, Gas Water Heater, Tank Water Heaterless, Utility Connections for Gas Range, Utility Connections for Electric Oven
Laundry Second Floor, Washer Hookup
Basement Type Full, Partially Finished, Interior Entry, Garage Access
Exterior
Exterior Feature Professional Landscaping, Sprinkler System
Garage Spaces 2.0
Community Features Public School
Utilities Available for Gas Range, for Electric Oven, Washer Hookup
Roof Type Slate
Total Parking Spaces 2
Garage Yes
Building
Foundation Concrete Perimeter
Sewer Public Sewer
Water Public
Architectural Style Tudor
Schools
Elementary Schools Ward
Middle Schools Bigelow
High Schools North
Others
Senior Community false
Read Less Info
Want to know what your home might be worth? Contact us for a FREE valuation!

Our team is ready to help you sell your home for the highest possible price ASAP
Bought with The Kennedy Lynch Gold Team • Hammond Residential Real Estate
Get More Information
Ryan Askew
Sales Associate | License ID: 9578345
Sales Associate License ID: 9578345



