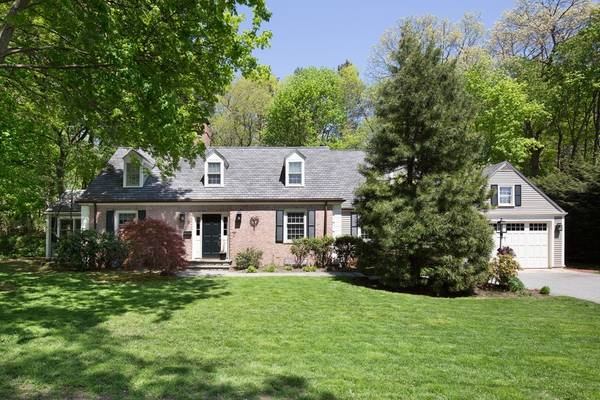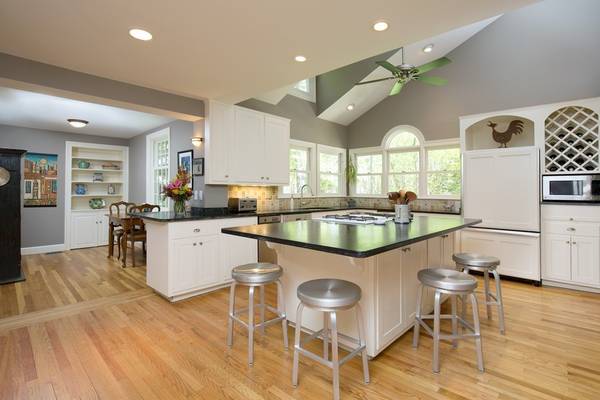For more information regarding the value of a property, please contact us for a free consultation.
Key Details
Sold Price $1,625,000
Property Type Single Family Home
Sub Type Single Family Residence
Listing Status Sold
Purchase Type For Sale
Square Footage 4,173 sqft
Price per Sqft $389
MLS Listing ID 72326480
Sold Date 08/15/18
Style Cape
Bedrooms 4
Full Baths 3
Year Built 1953
Annual Tax Amount $16,850
Tax Year 2018
Lot Size 0.450 Acres
Acres 0.45
Property Description
Located in a coveted neighborhood with easy access to Wedgemere, Ginn Field, Brooks-Parkhurst town forest and the center of town, this lovely expanded cape's curb appeal sets the stage. The front to back living room features an oversized picture window framing the private and tranquil backyard. The expansive kitchen has a vaulted ceiling, generous island, hardwood floors, eating area, pantry closet and a multitude of cabinets. Adjacent family room has custom shelving, a gas fireplace and double sliders, bringing in an abundance of natural light, showcasing the backyard. The first floor also has sunroom/office, a laundry/mudroom, bedroom, bath and formal dining room. The upper level has a generous sized master bedroom suite with steam shower, walk in closet/changing room, cedar closet and two sizable bedrooms along with a third bath. The basement offers finished space for a playroom and lots of storage. A truly magnificent setting and beautiful home, time to make it yours!
Location
State MA
County Middlesex
Zoning RDB
Direction Bacon St to Grove St to Brooks St
Rooms
Family Room Ceiling Fan(s), Flooring - Hardwood, Cable Hookup, Deck - Exterior, Recessed Lighting, Slider
Basement Full, Crawl Space, Partially Finished, Interior Entry, Bulkhead, Radon Remediation System, Concrete
Primary Bedroom Level Second
Dining Room Flooring - Hardwood, Chair Rail, Wainscoting
Kitchen Cathedral Ceiling(s), Ceiling Fan(s), Flooring - Hardwood, Dining Area, Pantry, Countertops - Upgraded, Kitchen Island, Gas Stove
Interior
Interior Features Recessed Lighting, Closet, Closet/Cabinets - Custom Built, Play Room, Office, Foyer
Heating Baseboard, Natural Gas
Cooling Central Air
Flooring Tile, Carpet, Hardwood, Flooring - Wall to Wall Carpet, Flooring - Stone/Ceramic Tile, Flooring - Hardwood
Fireplaces Number 2
Fireplaces Type Family Room, Living Room
Appliance Range, Dishwasher, Disposal, Trash Compactor, Refrigerator, Washer, ENERGY STAR Qualified Dryer, Gas Water Heater, Plumbed For Ice Maker, Utility Connections for Gas Range, Utility Connections for Gas Dryer, Utility Connections for Electric Dryer
Laundry Laundry Closet, Flooring - Stone/Ceramic Tile, Washer Hookup, First Floor
Basement Type Full, Crawl Space, Partially Finished, Interior Entry, Bulkhead, Radon Remediation System, Concrete
Exterior
Exterior Feature Rain Gutters, Professional Landscaping, Sprinkler System, Stone Wall
Garage Spaces 2.0
Community Features Public Transportation, Park, Conservation Area
Utilities Available for Gas Range, for Gas Dryer, for Electric Dryer, Washer Hookup, Icemaker Connection
Waterfront Description Beach Front, Lake/Pond, 1/2 to 1 Mile To Beach, Beach Ownership(Public)
Roof Type Shingle
Total Parking Spaces 4
Garage Yes
Waterfront Description Beach Front, Lake/Pond, 1/2 to 1 Mile To Beach, Beach Ownership(Public)
Building
Foundation Concrete Perimeter
Sewer Public Sewer
Water Public
Schools
Elementary Schools Ambrose
Middle Schools Mccall Middle
High Schools Whs
Others
Acceptable Financing Contract
Listing Terms Contract
Read Less Info
Want to know what your home might be worth? Contact us for a FREE valuation!

Our team is ready to help you sell your home for the highest possible price ASAP
Bought with Non Member • Non Member Office
Get More Information

Ryan Askew
Sales Associate | License ID: 9578345
Sales Associate License ID: 9578345



