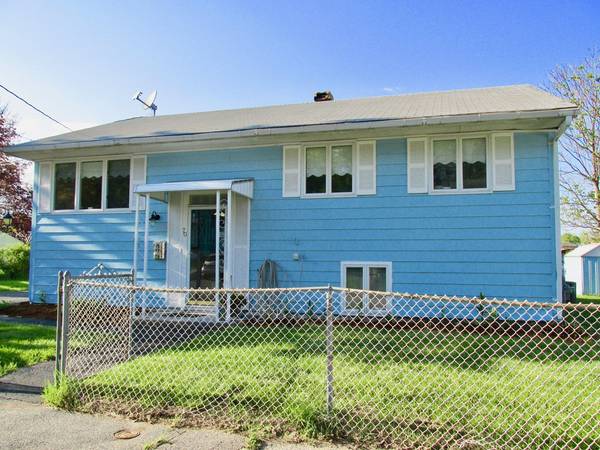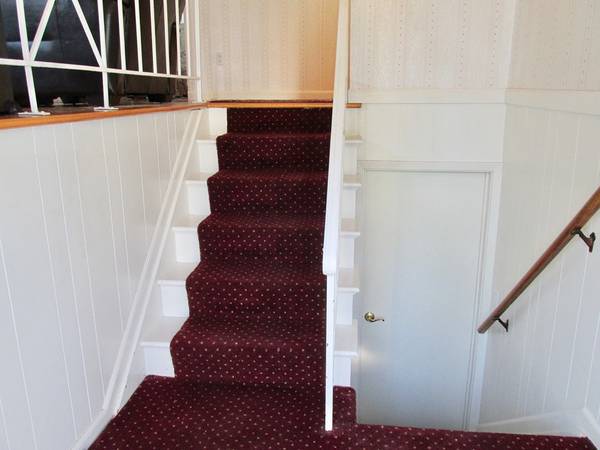For more information regarding the value of a property, please contact us for a free consultation.
Key Details
Sold Price $299,900
Property Type Single Family Home
Sub Type Single Family Residence
Listing Status Sold
Purchase Type For Sale
Square Footage 1,517 sqft
Price per Sqft $197
MLS Listing ID 72326803
Sold Date 06/27/18
Style Raised Ranch
Bedrooms 3
Full Baths 1
Year Built 1963
Annual Tax Amount $3,684
Tax Year 2018
Lot Size 6,098 Sqft
Acres 0.14
Property Description
Move right into this 3 bedroom raised ranch home minutes from the Lowell Connector! Freshly painted with neutral interior colors. Lot's of hardwood floor (master bedroom recently refinished). Main level offers open floor plan with front to back living/dining room - open to kitchen with stainless steel dishwasher & refrigerator, gas range & access to rear deck. Hall with linen closet plus coat/storage closet. Full Bath offering sink area with custom tile work and privacy door to lav & tub/shower. Basement partially finished with door to unfinished area with systems, washer/dryer & workbench/cabinet area. Central Air. Off street parking. Fenced in yard.
Location
State MA
County Middlesex
Area Highlands
Zoning MDL-01
Direction Middlesex Street to Walker Street to Arlene Road.
Rooms
Basement Full, Partially Finished, Interior Entry, Sump Pump, Concrete
Primary Bedroom Level Main
Dining Room Flooring - Hardwood, Open Floorplan
Kitchen Flooring - Vinyl, Exterior Access
Interior
Interior Features Closet - Linen, Closet, Center Hall
Heating Forced Air, Natural Gas
Cooling Central Air
Flooring Tile, Vinyl, Carpet, Hardwood, Flooring - Hardwood
Appliance Range, Dishwasher, Refrigerator, Washer, Dryer, Gas Water Heater, Tank Water Heater, Utility Connections for Gas Range, Utility Connections for Gas Dryer
Laundry Gas Dryer Hookup, Washer Hookup, In Basement
Basement Type Full, Partially Finished, Interior Entry, Sump Pump, Concrete
Exterior
Fence Fenced/Enclosed, Fenced
Community Features Shopping, Park, Medical Facility, Highway Access, House of Worship, Private School, Public School, University
Utilities Available for Gas Range, for Gas Dryer
Roof Type Shingle
Total Parking Spaces 2
Garage No
Building
Foundation Concrete Perimeter
Sewer Public Sewer
Water Public
Others
Senior Community false
Read Less Info
Want to know what your home might be worth? Contact us for a FREE valuation!

Our team is ready to help you sell your home for the highest possible price ASAP
Bought with The Andrellos Team • RE/MAX Leading Edge
Get More Information

Ryan Askew
Sales Associate | License ID: 9578345
Sales Associate License ID: 9578345



