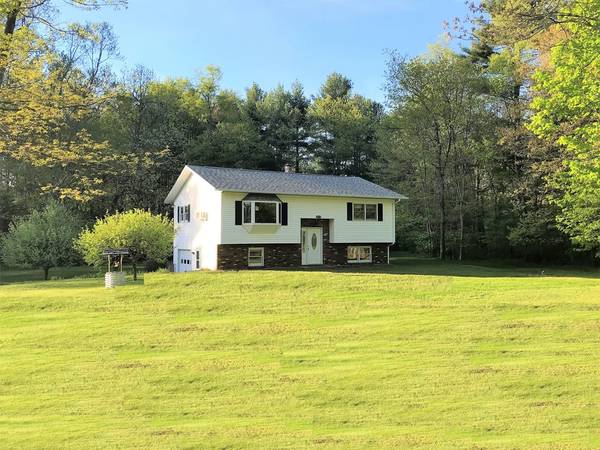For more information regarding the value of a property, please contact us for a free consultation.
Key Details
Sold Price $226,900
Property Type Single Family Home
Sub Type Single Family Residence
Listing Status Sold
Purchase Type For Sale
Square Footage 1,660 sqft
Price per Sqft $136
MLS Listing ID 72327637
Sold Date 07/19/18
Style Raised Ranch
Bedrooms 3
Full Baths 1
HOA Y/N false
Year Built 1979
Annual Tax Amount $2,986
Tax Year 2018
Lot Size 0.910 Acres
Acres 0.91
Property Description
THIS SOLID HOME WAS BUILT TO LAST & METICULOUSLY MAINTAINED FROM THE ORIGINAL OWNERS. PERFECT HOME FOR ANYONE WHO IS LOOKING FOR A BEAUTIFUL SPOT THAT HAS COMPLETE PRIVACY IN THE BACKYARD WITH RIDING TRAILS SURROUNDED BY NATURE. LOCATED IN A QUIET NEIGHBORHOOD OF NICE HOMES JUST A 5 MINUTE WALK TO QUABOAG LAKE, WHERE YOU CAN ENJOY BOATING, FISHING OR JUST RELAXING. THE GARAGE COMES WITH A GARAGE DOOR OPENER & HAS PLENTY OF SPACE FOR YOUR WORKBENCH & TOOLS. SHINY HARDWOOD FLOORS IN LIVING ROOM WITH A BIG BAY WINDOW & AN OPEN FLOOR PLAN TO ENJOY YOUR FAMILY GATHERINGS IN THE BIG KITCHEN & LIVING ROOM. OVERSIZED BATHROOM HAS A NEW FLOOR, A BIG LINEN CLOSET & A SECOND CLOSET FOR EXTRA STORAGE. THE WALK-IN CLOSET IN THE FRONT FOYER HAS PLENTY OF ROOM FOR YOUR STORAGE NEEDS. NEW WALL-TO-WALL RUGS IN THE 2 BEDROOMS ON THE MAIN LEVEL & IN THE 3RD BEDROOM IN THE LOWER LEVEL. YOU WILL LOVE THE FANCY SHED, THAT LOOKS LIKE A MINIATURE HOUSE. MUST SEE!!
Location
State MA
County Worcester
Zoning Res
Direction Rt.9 to Quaboag St. left on Boyes Ave.
Rooms
Basement Full, Finished, Interior Entry, Garage Access
Primary Bedroom Level Main
Kitchen Ceiling Fan(s), Flooring - Vinyl, Window(s) - Picture, Dining Area, Balcony / Deck, Exterior Access, Open Floorplan
Interior
Interior Features Closet, Closet - Walk-in, Exercise Room, Foyer, Center Hall
Heating Electric Baseboard, Electric
Cooling Central Air, Wall Unit(s)
Flooring Wood, Vinyl, Carpet, Flooring - Vinyl, Flooring - Wall to Wall Carpet
Appliance Range, Refrigerator, Washer/Dryer, Electric Water Heater, Tank Water Heater, Utility Connections for Electric Range, Utility Connections for Electric Dryer
Laundry Flooring - Vinyl, Electric Dryer Hookup, Washer Hookup, In Basement
Basement Type Full, Finished, Interior Entry, Garage Access
Exterior
Exterior Feature Rain Gutters, Storage
Garage Spaces 1.0
Community Features Conservation Area, Highway Access, House of Worship, Public School
Utilities Available for Electric Range, for Electric Dryer, Washer Hookup
Waterfront Description Beach Front, Lake/Pond, 1/10 to 3/10 To Beach, Beach Ownership(Private)
Roof Type Shingle
Total Parking Spaces 4
Garage Yes
Waterfront Description Beach Front, Lake/Pond, 1/10 to 3/10 To Beach, Beach Ownership(Private)
Building
Lot Description Corner Lot, Cleared, Level
Foundation Concrete Perimeter
Sewer Private Sewer
Water Public
Architectural Style Raised Ranch
Schools
Elementary Schools Brookfield Elem
Middle Schools Tantasqua
High Schools Tantasqua
Read Less Info
Want to know what your home might be worth? Contact us for a FREE valuation!

Our team is ready to help you sell your home for the highest possible price ASAP
Bought with Kerie Choiniere • Its My Real Estate
Get More Information
Ryan Askew
Sales Associate | License ID: 9578345
Sales Associate License ID: 9578345



