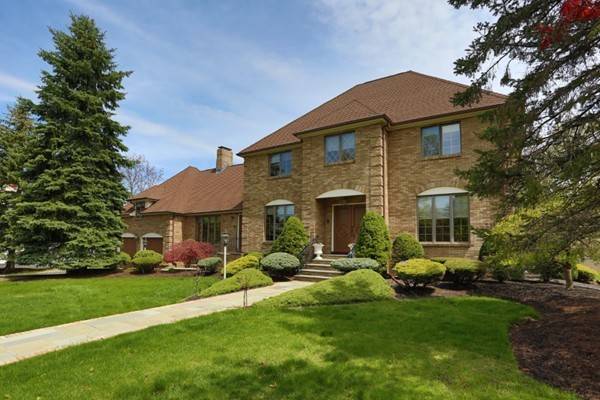For more information regarding the value of a property, please contact us for a free consultation.
Key Details
Sold Price $1,013,655
Property Type Single Family Home
Sub Type Single Family Residence
Listing Status Sold
Purchase Type For Sale
Square Footage 3,905 sqft
Price per Sqft $259
Subdivision King James Grant
MLS Listing ID 72328412
Sold Date 06/27/18
Style Colonial
Bedrooms 4
Full Baths 2
Half Baths 1
HOA Fees $13/ann
HOA Y/N true
Year Built 1987
Annual Tax Amount $11,609
Tax Year 2018
Lot Size 0.630 Acres
Acres 0.63
Property Description
Spectacular Brick Colonial home in fabulous neighborhood! Enter through gorgeous solid wood carved front doors with more inside, hardwood floors & high ceilings - all add elegance throughout the main living area. Imagine waking up, entering your spa bath, then choosing your clothing from the most organized closet system you've ever seen! Start your day in the beautifully appointed kitchen with granite counters & breakfast bar separating the cooking & dining spaces. Then walk a few steps to your home office. Three more spacious bedrooms and large bathroom for kids or guests. Formal Living Room with french doors currently used as office offers multiple use options. Spacious Dining Room for your large gatherings. Two HUGE living spaces include Family Room with cathedral ceiling, dramatic stone fireplace & wet bar PLUS Great Room for play space or media room. Enjoy summer in gorgeous level fenced yard with deck & prof landscaping. This home has everything you've been hoping for & more!
Location
State MA
County Essex
Zoning RC
Direction Essex to Midland to Hampton Ct or Chatham to Midland to Hampton Ct
Rooms
Family Room Cathedral Ceiling(s), Flooring - Hardwood, Slider
Basement Full, Interior Entry, Bulkhead, Sump Pump, Concrete, Unfinished
Primary Bedroom Level Second
Dining Room Flooring - Hardwood, Chair Rail
Kitchen Flooring - Stone/Ceramic Tile, Dining Area, Balcony / Deck, Countertops - Stone/Granite/Solid, Exterior Access, Slider, Stainless Steel Appliances
Interior
Interior Features Cathedral Ceiling(s), Ceiling Fan(s), Great Room, Home Office, Central Vacuum, Wet Bar
Heating Baseboard, Oil
Cooling Central Air
Flooring Tile, Carpet, Hardwood, Flooring - Hardwood
Fireplaces Number 1
Fireplaces Type Family Room
Appliance Range, Dishwasher, Microwave, Refrigerator, Washer, Dryer, Oil Water Heater, Plumbed For Ice Maker, Utility Connections for Electric Range, Utility Connections for Electric Dryer
Laundry In Basement, Washer Hookup
Basement Type Full, Interior Entry, Bulkhead, Sump Pump, Concrete, Unfinished
Exterior
Exterior Feature Rain Gutters, Professional Landscaping, Sprinkler System
Garage Spaces 2.0
Fence Fenced/Enclosed, Fenced
Community Features Shopping, Park, Walk/Jog Trails, Golf, Conservation Area, Highway Access, House of Worship, Public School, Sidewalks
Utilities Available for Electric Range, for Electric Dryer, Washer Hookup, Icemaker Connection
Total Parking Spaces 5
Garage Yes
Building
Lot Description Cul-De-Sac, Easements, Level
Foundation Concrete Perimeter
Sewer Private Sewer
Water Public, Private
Architectural Style Colonial
Schools
Elementary Schools Summer Street
Middle Schools Lms
High Schools Lhs
Read Less Info
Want to know what your home might be worth? Contact us for a FREE valuation!

Our team is ready to help you sell your home for the highest possible price ASAP
Bought with Nikki Cappadona Martin • Coldwell Banker Residential Brokerage - Lynnfield
Get More Information
Ryan Askew
Sales Associate | License ID: 9578345
Sales Associate License ID: 9578345



