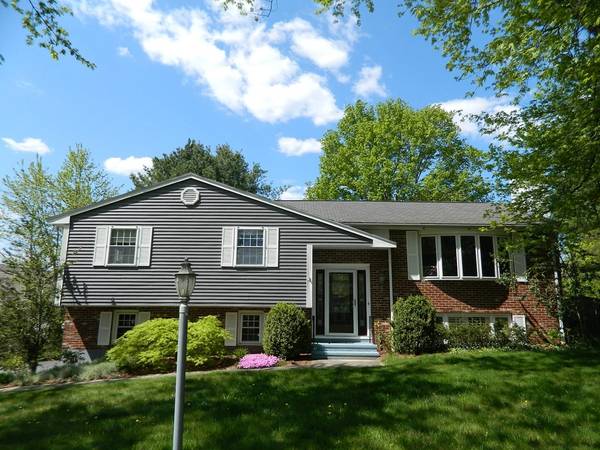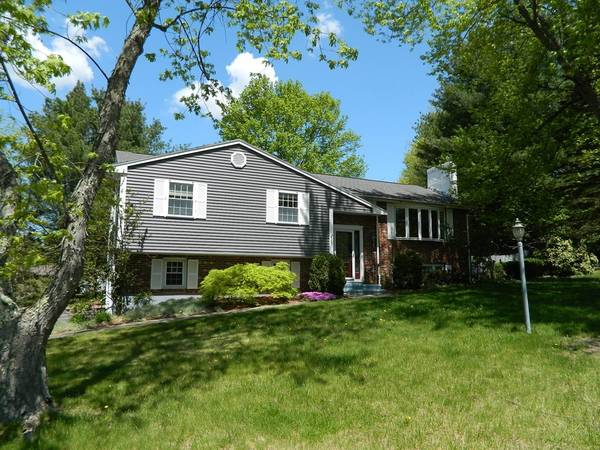For more information regarding the value of a property, please contact us for a free consultation.
Key Details
Sold Price $424,000
Property Type Single Family Home
Sub Type Single Family Residence
Listing Status Sold
Purchase Type For Sale
Square Footage 1,824 sqft
Price per Sqft $232
MLS Listing ID 72328428
Sold Date 08/07/18
Bedrooms 3
Full Baths 1
Half Baths 2
Year Built 1969
Annual Tax Amount $5,534
Tax Year 2018
Lot Size 0.630 Acres
Acres 0.63
Property Description
Fantastic location close to shopping and quick access to highway! Sidewalked neighborhood with nicely maintained homes. Open floor plan, fireplaced living room to dining room and kitchen with its own eating area and breakfast bar. Tiled baths. Lower level features inviting family room with gas fireplace and open floor plan to den area. Freshly painted, light and bright! Refinished hardwood flooring. Entertain on the expansive deck or retreat to the concrete patio surrounding the in-ground heated gunite saltwater swimming pool and hot tub. Pretty view of flowering tree, back yard play area and storage shed. Showings start Saturday 5/19, and open house Sunday 5/20 from 12noon - 2pm. Call today for your showing!
Location
State MA
County Norfolk
Zoning SF3
Direction Pond to Dailey to Martello
Rooms
Family Room Flooring - Wall to Wall Carpet, Open Floorplan, Recessed Lighting
Basement Partial, Partially Finished, Interior Entry, Garage Access, Sump Pump
Primary Bedroom Level First
Dining Room Flooring - Hardwood, Deck - Exterior, Open Floorplan, Slider
Kitchen Dining Area, Countertops - Stone/Granite/Solid, Breakfast Bar / Nook, Open Floorplan, Recessed Lighting
Interior
Interior Features Open Floorplan, Den
Heating Forced Air, Natural Gas
Cooling Central Air
Flooring Wood, Tile, Carpet, Flooring - Wall to Wall Carpet
Fireplaces Number 2
Fireplaces Type Family Room, Living Room
Appliance Range, Dishwasher, Disposal, Microwave, Refrigerator, Washer, Dryer, Gas Water Heater, Tank Water Heater, Leased Heater, Plumbed For Ice Maker, Utility Connections for Gas Range, Utility Connections for Electric Dryer
Laundry Flooring - Stone/Ceramic Tile, In Basement, Washer Hookup
Basement Type Partial, Partially Finished, Interior Entry, Garage Access, Sump Pump
Exterior
Exterior Feature Rain Gutters, Storage
Garage Spaces 2.0
Fence Fenced
Pool Pool - Inground Heated
Community Features Public Transportation, Shopping, Highway Access, Public School, T-Station, Sidewalks
Utilities Available for Gas Range, for Electric Dryer, Washer Hookup, Icemaker Connection
Roof Type Shingle
Total Parking Spaces 6
Garage Yes
Private Pool true
Building
Foundation Concrete Perimeter
Sewer Public Sewer
Water Public
Schools
Elementary Schools Oak
Middle Schools Horace Mann
High Schools Franklin
Read Less Info
Want to know what your home might be worth? Contact us for a FREE valuation!

Our team is ready to help you sell your home for the highest possible price ASAP
Bought with Paul Sullivan • Keller Williams Realty Boston South West
Get More Information
Ryan Askew
Sales Associate | License ID: 9578345
Sales Associate License ID: 9578345



