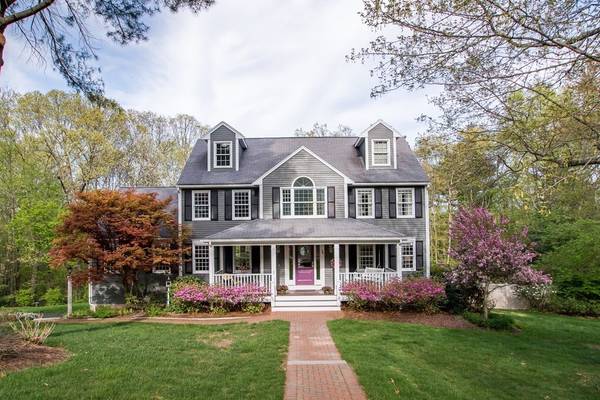For more information regarding the value of a property, please contact us for a free consultation.
Key Details
Sold Price $775,000
Property Type Single Family Home
Sub Type Single Family Residence
Listing Status Sold
Purchase Type For Sale
Square Footage 4,800 sqft
Price per Sqft $161
Subdivision Oak Knoll
MLS Listing ID 72328975
Sold Date 08/06/18
Style Colonial
Bedrooms 4
Full Baths 3
Half Baths 1
Year Built 1994
Annual Tax Amount $9,590
Tax Year 2018
Lot Size 0.930 Acres
Acres 0.93
Property Description
With its stunning curb appeal, custom brick walkway & expansive front porch, this immaculate, sunlit, 4-story home will charm you. Breathtaking views from the foyer through to the great room addition, designed w/ spectacular windows framing the private wooded lot in sought-after Oak Knoll, a Jefferson/Remington neighborhood. The open floor plan & extensive list of recent upgrades make this home "like new" but with a finished walkout basement, 3rd fl master suite w/fireplace and oversized jetted tub. Impressive backyard resort w/heated gunite pool, hot tub, cabana & 40' water slide! Kitchen features white cabinets, new appliances, island, pantry & large eating area open to the great room & fireside family room, both cathedral w/custom built-ins. Two ensuite master bedrooms, both w/walk-in closets & stunning bathrooms make this home noteworthy. Spacious formal rooms and bedrooms are accented by fine millwork. New Trex deck, patio, professionally landscaped lawn & gardens. Won't last!
Location
State MA
County Norfolk
Zoning Res
Direction Washington St to Townline Road ~ Sought-after neighborhood, great commuter location near 495, train.
Rooms
Family Room Skylight, Cathedral Ceiling(s), Ceiling Fan(s), Closet/Cabinets - Custom Built, Flooring - Hardwood
Basement Full, Finished, Walk-Out Access, Interior Entry, Garage Access
Primary Bedroom Level Third
Dining Room Flooring - Hardwood, Wainscoting
Kitchen Flooring - Hardwood, Dining Area, Pantry, Countertops - Stone/Granite/Solid, Kitchen Island, Open Floorplan, Stainless Steel Appliances
Interior
Interior Features Cathedral Ceiling(s), Ceiling Fan(s), Closet/Cabinets - Custom Built, Breakfast Bar / Nook, Open Floorplan, Ceiling - Cathedral, Bathroom - Half, Great Room, Study, Media Room, Game Room, Exercise Room, Bathroom, Wired for Sound
Heating Forced Air, Oil
Cooling Central Air, 3 or More
Flooring Tile, Carpet, Hardwood, Flooring - Hardwood, Flooring - Wall to Wall Carpet, Flooring - Stone/Ceramic Tile
Fireplaces Number 2
Fireplaces Type Family Room, Master Bedroom
Appliance Range, Dishwasher, Disposal, Microwave, Refrigerator, Washer, Dryer, Water Softener, Tank Water Heater, Plumbed For Ice Maker, Utility Connections for Electric Range, Utility Connections for Electric Oven, Utility Connections for Electric Dryer
Laundry Flooring - Stone/Ceramic Tile, Exterior Access, First Floor, Washer Hookup
Basement Type Full, Finished, Walk-Out Access, Interior Entry, Garage Access
Exterior
Exterior Feature Rain Gutters, Professional Landscaping, Sprinkler System, Other
Garage Spaces 2.0
Fence Fenced
Pool Pool - Inground Heated
Community Features Public Transportation, Shopping, Pool, Tennis Court(s), Park, Walk/Jog Trails, Golf, Medical Facility, Conservation Area, Highway Access, House of Worship, Private School, Public School, T-Station, University, Sidewalks
Utilities Available for Electric Range, for Electric Oven, for Electric Dryer, Washer Hookup, Icemaker Connection
Roof Type Shingle
Total Parking Spaces 6
Garage Yes
Private Pool true
Building
Lot Description Wooded
Foundation Concrete Perimeter
Sewer Private Sewer
Water Private
Architectural Style Colonial
Schools
Elementary Schools Jefferson
Middle Schools Remington
High Schools Franklin Hs
Read Less Info
Want to know what your home might be worth? Contact us for a FREE valuation!

Our team is ready to help you sell your home for the highest possible price ASAP
Bought with Peter Messina • Messina Realty Collective LLC
Get More Information
Ryan Askew
Sales Associate | License ID: 9578345
Sales Associate License ID: 9578345



