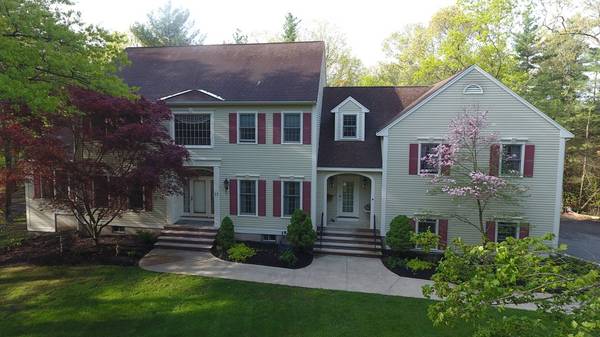For more information regarding the value of a property, please contact us for a free consultation.
Key Details
Sold Price $996,000
Property Type Single Family Home
Sub Type Single Family Residence
Listing Status Sold
Purchase Type For Sale
Square Footage 4,858 sqft
Price per Sqft $205
Subdivision Country Edge
MLS Listing ID 72329430
Sold Date 07/03/18
Style Colonial
Bedrooms 4
Full Baths 3
Half Baths 1
Year Built 1995
Annual Tax Amount $14,546
Tax Year 2018
Lot Size 2.920 Acres
Acres 2.92
Property Description
NEW TO MARKET - PRISTINE COLONIAL, MINI ESTATE! OH SUN 12-2; Move right into this nearly 5,000 sf colonial in easy commute location; nestled on private, nearly 3 acres with gunite pool & waterfall, at end of cul-de-sac in desirable neighborhood, abuting town land. Elegant foyer with Bridal staircase, all hardwood first floor + 2 staircases and 2nd floor hallway. dramatic 2 story turreted family room, elegant MBR suite w/ peek a boo fp & luxury bath, plus finished lower level guest suite, ideal for visiting in-law that need their own space. SEE VIRTUAL TOUR WITH DRONE VIEWS AND FEATURES SHEET, too many amenities to list.
Location
State MA
County Middlesex
Zoning RA
Direction Park St. West to Redmond Ave, 1st right to Kristyn Lane, left to Jill Circle towards end, private dr
Rooms
Family Room Closet, Flooring - Hardwood, Sunken
Basement Partially Finished, Interior Entry, Garage Access
Primary Bedroom Level Second
Dining Room Flooring - Hardwood, French Doors, Chair Rail
Kitchen Flooring - Hardwood, Dining Area, Countertops - Stone/Granite/Solid, Kitchen Island, Breakfast Bar / Nook, Cabinets - Upgraded, Stainless Steel Appliances
Interior
Interior Features Cabinets - Upgraded, Bathroom - Full, Dining Area, Open Floor Plan, Den, Accessory Apt., Central Vacuum
Heating Baseboard, Natural Gas
Cooling Other
Flooring Wood, Tile, Carpet, Flooring - Hardwood
Fireplaces Number 2
Fireplaces Type Family Room, Master Bedroom
Appliance Oven, Dishwasher, Microwave, Countertop Range, Refrigerator, Utility Connections for Gas Range
Laundry Dryer Hookup - Dual, Second Floor
Basement Type Partially Finished, Interior Entry, Garage Access
Exterior
Garage Spaces 2.0
Pool In Ground
Community Features Highway Access
Utilities Available for Gas Range
Roof Type Shingle
Total Parking Spaces 6
Garage Yes
Private Pool true
Building
Lot Description Wooded
Foundation Concrete Perimeter
Sewer Private Sewer
Water Public
Architectural Style Colonial
Schools
Elementary Schools Little
Middle Schools Nrms
High Schools Nrhs
Others
Senior Community false
Read Less Info
Want to know what your home might be worth? Contact us for a FREE valuation!

Our team is ready to help you sell your home for the highest possible price ASAP
Bought with David O Neil • Century 21 North East
Get More Information
Ryan Askew
Sales Associate | License ID: 9578345
Sales Associate License ID: 9578345



