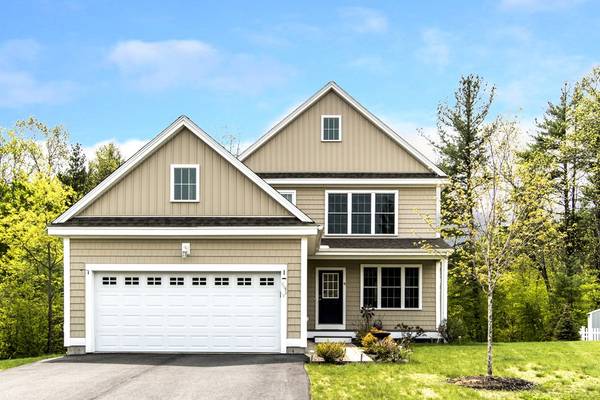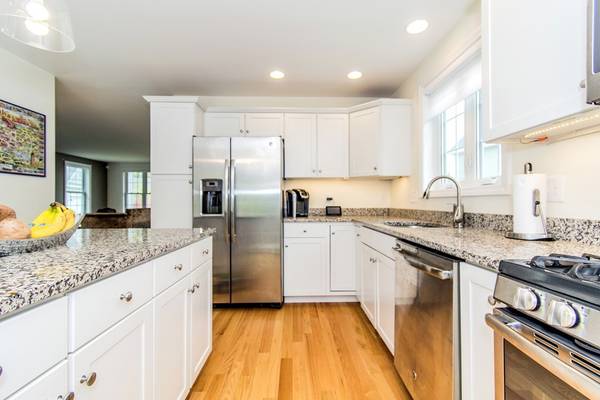For more information regarding the value of a property, please contact us for a free consultation.
Key Details
Sold Price $367,000
Property Type Single Family Home
Sub Type Single Family Residence
Listing Status Sold
Purchase Type For Sale
Square Footage 1,768 sqft
Price per Sqft $207
Subdivision Wyndbrook At Dover
MLS Listing ID 72329484
Sold Date 06/29/18
Style Colonial
Bedrooms 3
Full Baths 2
Half Baths 1
HOA Fees $50/ann
HOA Y/N true
Year Built 2014
Annual Tax Amount $8,604
Tax Year 2017
Lot Size 7,840 Sqft
Acres 0.18
Property Description
Just Like New! This Stonegate Model built in 2014 is in a park-like setting and has 3BRs/2.5 BAs sited on a .18-acre lot in the cul-de-sac in Wyndbrook At Dover. The sun streams into this immaculate and nicely appointed kitchen with white cabinetry, crown molding, stainless GE appliances, granite countertops and Center Island for extra seating & storage. This flows into the dining room with details of crown molding and inlaid chair rail. Entertain in front of the gas fireplace in the sizeable family room. A half bath and laundry finish off the 1st floor. Hardwood flooring continues throughout the entire first floor and up the stairs into the hallway. A Master with en suite and walk-in closet is located on the 2nd floor with the 2 other spacious bedrooms and full bath. Upgraded high quality Hunter Douglas Silhouette window treatments cover the numerous windows all through the home. An Energy Star Rheem furnace with Aprilaire Humidifier, Central AC and Rinnai On Demand hot water.
Location
State NH
County Strafford
Zoning R-20
Direction Rte 95 No Ex 4 (NH 16), Ex 9, Lt Silver, Lt Arch, Lt Washington, Lt Tolend, Lt Wyndbrook at Dover.
Rooms
Basement Full, Walk-Out Access, Interior Entry, Concrete, Unfinished
Primary Bedroom Level Second
Dining Room Flooring - Hardwood, Chair Rail, Open Floorplan
Kitchen Flooring - Hardwood, Countertops - Stone/Granite/Solid, Kitchen Island, Cabinets - Upgraded, Deck - Exterior, Exterior Access, Open Floorplan, Recessed Lighting, Slider, Stainless Steel Appliances
Interior
Heating Central, Forced Air, Propane
Cooling Central Air
Flooring Tile, Carpet, Hardwood
Fireplaces Number 1
Fireplaces Type Living Room
Appliance Range, Dishwasher, Disposal, Microwave, Refrigerator, Washer, Dryer, Range Hood, Propane Water Heater, Tank Water Heaterless
Basement Type Full, Walk-Out Access, Interior Entry, Concrete, Unfinished
Exterior
Garage Spaces 2.0
Community Features Public Transportation, Shopping, Medical Facility, Highway Access, House of Worship, Public School
Roof Type Shingle
Total Parking Spaces 6
Garage Yes
Building
Lot Description Cul-De-Sac, Wooded, Underground Storage Tank, Level
Foundation Concrete Perimeter
Sewer Public Sewer
Water Public
Schools
Middle Schools Dover
High Schools Dover
Read Less Info
Want to know what your home might be worth? Contact us for a FREE valuation!

Our team is ready to help you sell your home for the highest possible price ASAP
Bought with Mary Jane Watterson • Carey & Giampa, LLC
Get More Information

Ryan Askew
Sales Associate | License ID: 9578345
Sales Associate License ID: 9578345



