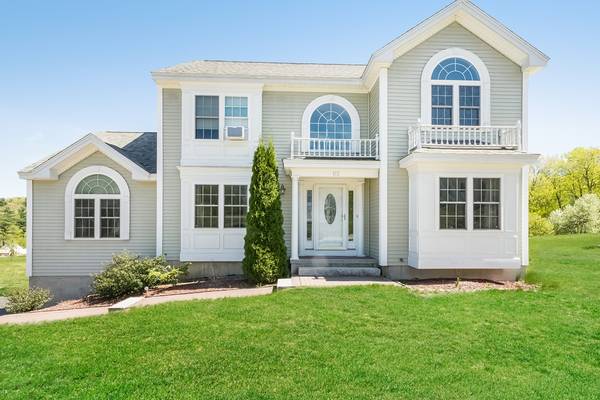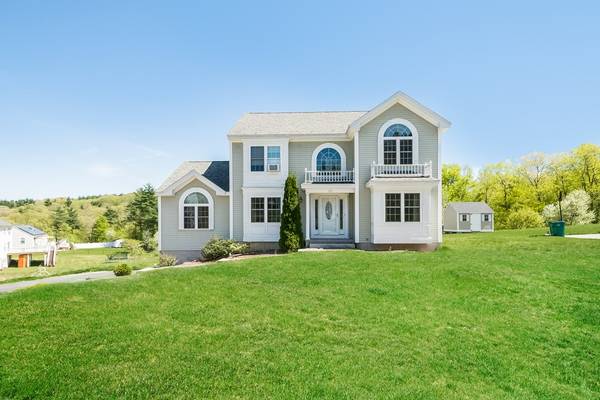For more information regarding the value of a property, please contact us for a free consultation.
Key Details
Sold Price $316,500
Property Type Single Family Home
Sub Type Single Family Residence
Listing Status Sold
Purchase Type For Sale
Square Footage 2,052 sqft
Price per Sqft $154
Subdivision Crockerville
MLS Listing ID 72329548
Sold Date 06/29/18
Style Colonial
Bedrooms 3
Full Baths 2
Half Baths 1
HOA Y/N false
Year Built 2010
Annual Tax Amount $5,471
Tax Year 2018
Lot Size 0.420 Acres
Acres 0.42
Property Description
Welcome home! Move right in to this beautiful 8-year young Colonial on a cul-de-sac in the Crockerville neighborhood. This well-built home features custom ceilings, wainscoting, crown molding and gorgeous hardwood floors thru-out. The kitchen boasts a large breakfast bar, granite counter tops, SS appliances; plus an eat-in area with slider to the rear deck. Washer/dryer are conveniently housed in the 1st floor half bath. Living room, formal dining room, and front to back family room with wall-to-wall complete the 1st floor. 2nd floor offers two nicely-sized bedrooms plus a Master suite with private bath and walk-in closet. A two car garage, full basement and shed offer plenty of storage. Lawn to be professionally seeded & fertilized. Easy access to major highways, and minutes to Leominster State Forest, Coggshall Park, and conservation land with a bird sanctuary. Enjoy the beach, hiking, biking, picnics, fishing, rock climbing, frisbee golf course, a children's playground and more!
Location
State MA
County Worcester
Zoning RA1
Direction MA-2 West exit 28, merge onto MA-31, left on Temple, left on Roosevelt
Rooms
Family Room Cathedral Ceiling(s), Flooring - Wall to Wall Carpet, Sunken
Basement Full, Interior Entry, Garage Access
Primary Bedroom Level Second
Dining Room Flooring - Hardwood
Kitchen Closet, Flooring - Stone/Ceramic Tile, Countertops - Stone/Granite/Solid, Kitchen Island, Stainless Steel Appliances
Interior
Heating Baseboard
Cooling Window Unit(s)
Flooring Wood, Carpet
Appliance Range, Dishwasher, Microwave, Refrigerator, Washer, Dryer, Gas Water Heater, Utility Connections for Electric Range, Utility Connections for Gas Dryer
Laundry Main Level, Gas Dryer Hookup, Washer Hookup, First Floor
Basement Type Full, Interior Entry, Garage Access
Exterior
Exterior Feature Storage
Garage Spaces 2.0
Community Features Public Transportation, Shopping, Park, Walk/Jog Trails, Conservation Area, Highway Access, House of Worship, Public School, University
Utilities Available for Electric Range, for Gas Dryer
Roof Type Shingle
Total Parking Spaces 4
Garage Yes
Building
Lot Description Cul-De-Sac, Cleared, Sloped
Foundation Concrete Perimeter
Sewer Public Sewer
Water Public
Architectural Style Colonial
Schools
Elementary Schools Reingold
Middle Schools Memorial
High Schools Monty Tech
Others
Senior Community false
Read Less Info
Want to know what your home might be worth? Contact us for a FREE valuation!

Our team is ready to help you sell your home for the highest possible price ASAP
Bought with Tracey Pintabona • Century 21 North East
Get More Information
Ryan Askew
Sales Associate | License ID: 9578345
Sales Associate License ID: 9578345



