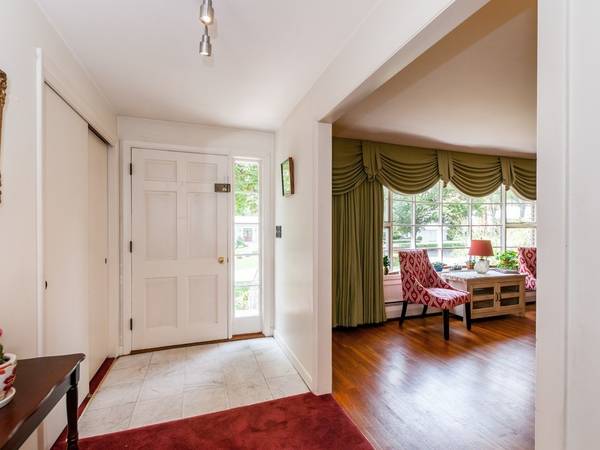For more information regarding the value of a property, please contact us for a free consultation.
Key Details
Sold Price $1,100,000
Property Type Single Family Home
Sub Type Single Family Residence
Listing Status Sold
Purchase Type For Sale
Square Footage 2,335 sqft
Price per Sqft $471
Subdivision Belmont Hill
MLS Listing ID 72329553
Sold Date 08/21/18
Bedrooms 3
Full Baths 2
Half Baths 1
HOA Y/N false
Year Built 1960
Annual Tax Amount $11,493
Tax Year 2018
Lot Size 0.360 Acres
Acres 0.36
Property Description
Spacious Belmont Hill multi-level home on a 1/3 acre picturesque lot. Inviting entry foyer, living room with wood-burning fireplace and bow window, formal dining room, large open kitchen opens to a cathedral-ceiling family room overlooking a private back yard. Upper level has a master bedroom and bath, and two additional bedroom and another full bath. Garage level consist of an office/den, lavatory, laundry room and direct access to an oversized 2-car garage. Lower level has a play room, walk-in wine cooler, and two additional storage/utility rooms. Easy access to Route 2; short walk to 78/84 bus stop.
Location
State MA
County Middlesex
Zoning Res A
Direction In Hillcrest Section of Belmont Hill. Take Evergreen to Spring Valley to Longmeadow to Birch Hill.
Rooms
Family Room Cathedral Ceiling(s), Ceiling Fan(s), Flooring - Wood, Exterior Access, Open Floorplan
Basement Full, Partially Finished, Walk-Out Access, Interior Entry, Garage Access, Sump Pump, Concrete
Primary Bedroom Level Second
Dining Room Flooring - Hardwood
Kitchen Flooring - Hardwood, Countertops - Upgraded, Cabinets - Upgraded
Interior
Interior Features Office, Play Room
Heating Baseboard, Natural Gas, Fireplace
Cooling Central Air, Wall Unit(s)
Flooring Wood, Tile, Vinyl, Carpet, Concrete
Fireplaces Number 3
Fireplaces Type Family Room, Living Room
Appliance Range, Dishwasher, Disposal, Refrigerator, Wine Refrigerator, Wine Cooler, Water Heater(Separate Booster), Utility Connections for Gas Range, Utility Connections for Electric Dryer
Laundry In Basement, Washer Hookup
Basement Type Full, Partially Finished, Walk-Out Access, Interior Entry, Garage Access, Sump Pump, Concrete
Exterior
Exterior Feature Rain Gutters, Professional Landscaping, Sprinkler System, Stone Wall
Garage Spaces 2.0
Community Features Public Transportation, Walk/Jog Trails, Golf, Highway Access, Private School
Utilities Available for Gas Range, for Electric Dryer, Washer Hookup
Roof Type Shingle
Total Parking Spaces 4
Garage Yes
Building
Lot Description Wooded, Gentle Sloping
Foundation Concrete Perimeter
Sewer Public Sewer
Water Public
Schools
Elementary Schools Winn Brook *
Middle Schools Chenery
High Schools Belmont
Read Less Info
Want to know what your home might be worth? Contact us for a FREE valuation!

Our team is ready to help you sell your home for the highest possible price ASAP
Bought with Lori Orchanian • Coldwell Banker Residential Brokerage - Belmont
Get More Information
Ryan Askew
Sales Associate | License ID: 9578345
Sales Associate License ID: 9578345



