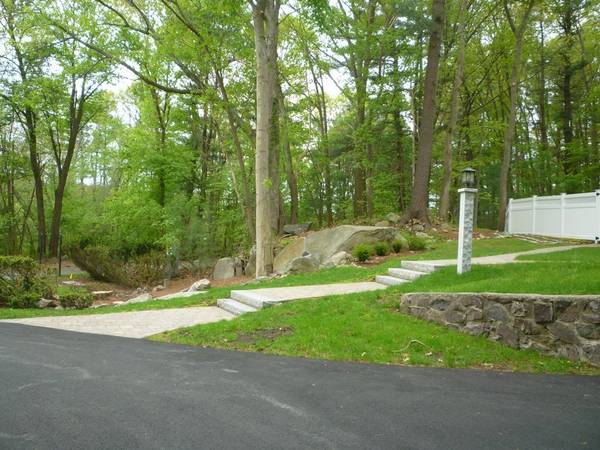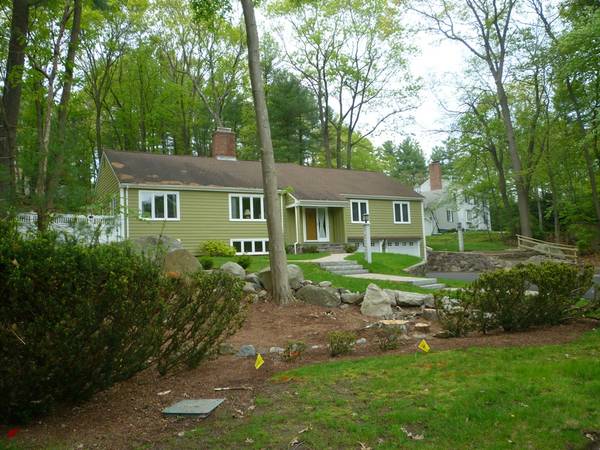For more information regarding the value of a property, please contact us for a free consultation.
Key Details
Sold Price $599,900
Property Type Single Family Home
Sub Type Single Family Residence
Listing Status Sold
Purchase Type For Sale
Square Footage 2,348 sqft
Price per Sqft $255
Subdivision South
MLS Listing ID 72329699
Sold Date 07/23/18
Bedrooms 3
Full Baths 3
Year Built 1978
Annual Tax Amount $8,926
Tax Year 2018
Lot Size 0.860 Acres
Acres 0.86
Property Description
Built by Charles Wills, this home is situated at the end of a cul de sac, in close proximity to the upscale dining and shopping at Market Street Lynnfield, an easy commute to Boston and minutes to RT 128 and RT 1. This spacious home with vaulted ceilings in the living and fire-placed family room, has hardwood floors throughout the main living areas. The eat in kitchen has some updates ( flooring and granite ) and ample counter space. Generous master sized bedroom with en suite bath, 2 additional bedrooms and a full bath on this level. Extended family space or 2nd family room on lower level has a wet bar plus full bath. Great space for entertaining. Beautiful curb appeal, lovely lot. New heating system, central air, driveway and fence within the last year. This is a great opportunity to be a part of the Lynnfield community with it's great school system and new athletic fields. Schedule your showing today.
Location
State MA
County Essex
Zoning RB
Direction I95 to Walnut St to Alexandra Rd.
Rooms
Family Room Flooring - Wood, Exterior Access, Slider
Basement Full, Finished, Partially Finished, Interior Entry, Garage Access, Sump Pump
Primary Bedroom Level First
Dining Room Flooring - Wood
Kitchen Flooring - Vinyl, Countertops - Stone/Granite/Solid, Dryer Hookup - Electric, Washer Hookup, Peninsula
Interior
Interior Features Walk-In Closet(s), Wet bar, Recessed Lighting, Bonus Room
Heating Forced Air, Electric Baseboard, Oil, Electric
Cooling Central Air
Flooring Wood, Vinyl
Fireplaces Number 1
Fireplaces Type Family Room
Appliance Range, Dishwasher, Microwave, Refrigerator, Electric Water Heater, Utility Connections for Electric Range, Utility Connections for Electric Oven, Utility Connections for Electric Dryer
Laundry First Floor
Basement Type Full, Finished, Partially Finished, Interior Entry, Garage Access, Sump Pump
Exterior
Exterior Feature Storage, Professional Landscaping
Garage Spaces 2.0
Fence Fenced/Enclosed, Fenced
Community Features Shopping, Golf
Utilities Available for Electric Range, for Electric Oven, for Electric Dryer
Roof Type Shingle
Total Parking Spaces 6
Garage Yes
Building
Lot Description Cul-De-Sac, Wooded
Foundation Concrete Perimeter
Sewer Private Sewer
Water Public
Schools
Elementary Schools Huckleberry
Others
Acceptable Financing Contract
Listing Terms Contract
Read Less Info
Want to know what your home might be worth? Contact us for a FREE valuation!

Our team is ready to help you sell your home for the highest possible price ASAP
Bought with Maureen Rossi DiMella • Northrup Associates
Get More Information
Ryan Askew
Sales Associate | License ID: 9578345
Sales Associate License ID: 9578345



