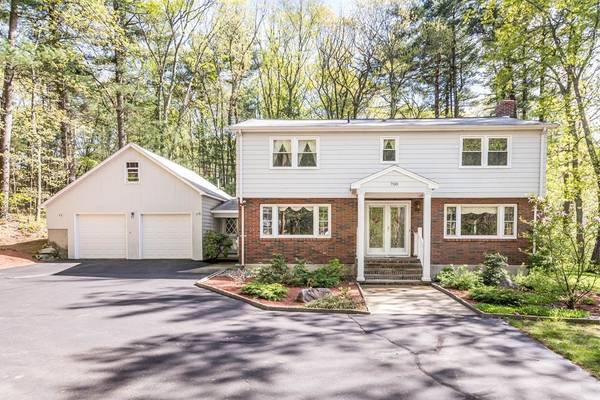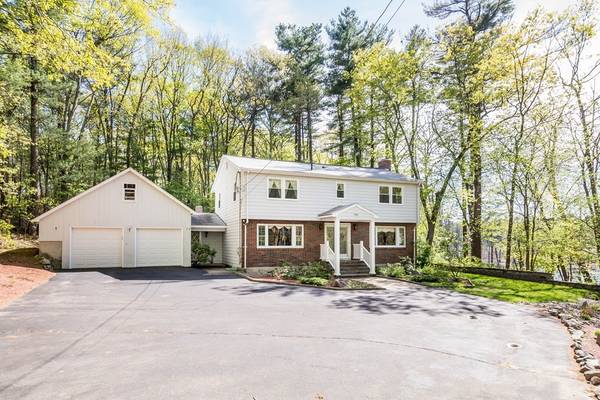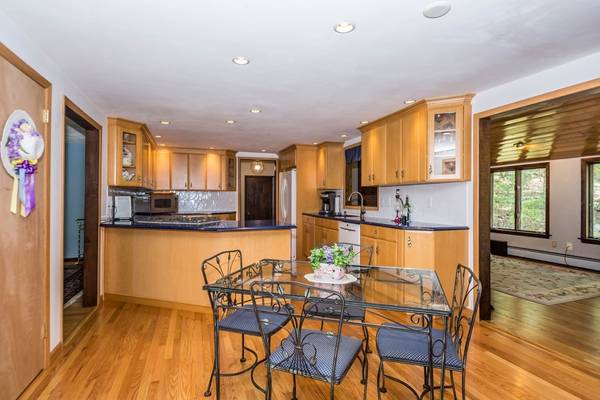For more information regarding the value of a property, please contact us for a free consultation.
Key Details
Sold Price $509,000
Property Type Single Family Home
Sub Type Single Family Residence
Listing Status Sold
Purchase Type For Sale
Square Footage 2,394 sqft
Price per Sqft $212
MLS Listing ID 72329730
Sold Date 08/30/18
Style Colonial
Bedrooms 4
Full Baths 2
Half Baths 1
Year Built 1967
Annual Tax Amount $5,987
Tax Year 2017
Lot Size 1.060 Acres
Acres 1.06
Property Description
Welcome home to this spacious Colonial home situated on a Private Wooded lot surrounded by Harold Parker State Forest. Public swimming, picnic area & fishing only 100 yards away to Berry Pond. This home features 4 Corner Bedrooms on 2nd floor with Vinyl Replacement Windows & 2.5 baths that include a Master Bath. You will enjoy Cooking and Entertaining in the Fully Applianced Updated/Upgraded Open Kitchen that features 2 Full-size Ovens and a 5-Burner gas Cooktop with plenty of Silestone countertops. The home has Hardwood Floors throughout and features a 28-foot Fireplaced Living Room as well as a Family Room with a Cathedral Ceiling & Wood Burning Stove. The Sun Room, located off the Family Room, has Beautiful Views of the Level Backyard surrounded by trees & pond. There is also a 2 car Oversized Garage with Storage Above. Conveniently located near Routes 125 & 114 with easy access to I-93 or I-495 but also close to shopping in Andover & North Andover, New Septic System in 2016
Location
State MA
County Essex
Zoning R2
Direction 114 to 125, left on Salem St, Salem St becomes Middleton Rd.
Rooms
Family Room Wood / Coal / Pellet Stove, Skylight, Flooring - Hardwood, Recessed Lighting, Slider
Basement Full, Interior Entry, Bulkhead, Concrete
Primary Bedroom Level Second
Dining Room Flooring - Hardwood, Window(s) - Picture
Kitchen Flooring - Hardwood, Countertops - Stone/Granite/Solid, Cabinets - Upgraded, Recessed Lighting
Interior
Interior Features Recessed Lighting, Slider, Sun Room
Heating Baseboard, Oil
Cooling None
Flooring Tile, Hardwood, Flooring - Stone/Ceramic Tile
Fireplaces Number 1
Fireplaces Type Living Room
Appliance Oven, Dishwasher, Countertop Range, Refrigerator, Washer, Dryer, Water Treatment, Tank Water Heaterless, Utility Connections for Gas Range, Utility Connections for Gas Dryer
Basement Type Full, Interior Entry, Bulkhead, Concrete
Exterior
Exterior Feature Rain Gutters
Garage Spaces 2.0
Community Features Shopping, Park, Walk/Jog Trails, Bike Path, Conservation Area, Highway Access, Private School, Public School
Utilities Available for Gas Range, for Gas Dryer
Waterfront Description Waterfront, Beach Front, Pond, Lake/Pond, 1/10 to 3/10 To Beach, Beach Ownership(Public)
Roof Type Shingle
Total Parking Spaces 10
Garage Yes
Waterfront Description Waterfront, Beach Front, Pond, Lake/Pond, 1/10 to 3/10 To Beach, Beach Ownership(Public)
Building
Lot Description Wooded
Foundation Concrete Perimeter
Sewer Private Sewer
Water Private
Schools
Elementary Schools Franklin
Middle Schools North Andover
High Schools North Andover
Read Less Info
Want to know what your home might be worth? Contact us for a FREE valuation!

Our team is ready to help you sell your home for the highest possible price ASAP
Bought with Joel Simes • Simes City Realty
Get More Information
Ryan Askew
Sales Associate | License ID: 9578345
Sales Associate License ID: 9578345



