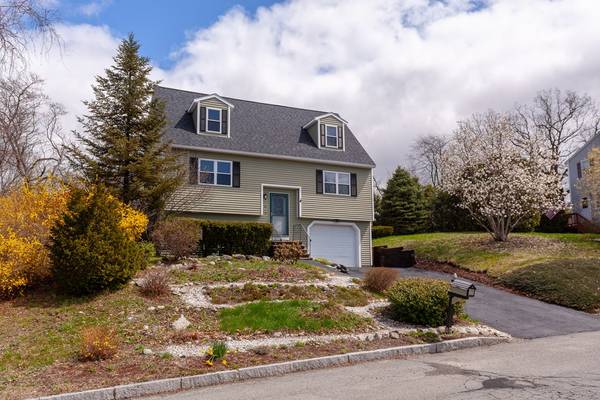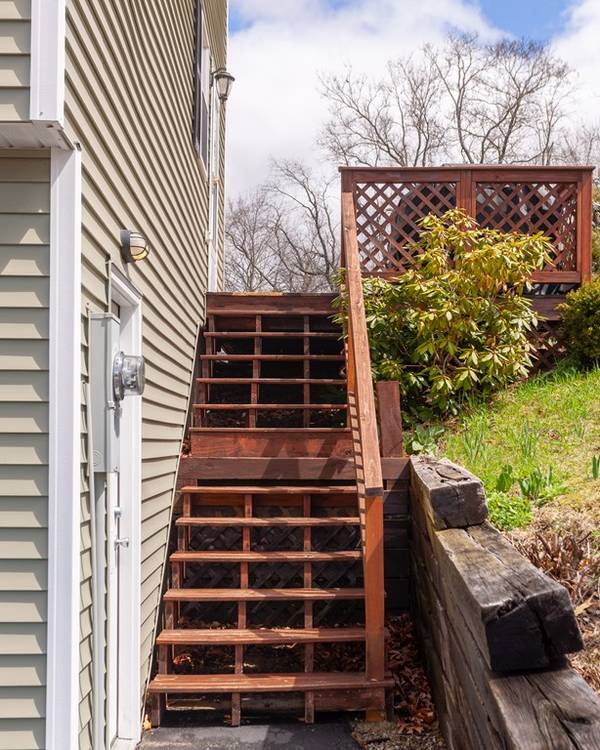For more information regarding the value of a property, please contact us for a free consultation.
Key Details
Sold Price $350,000
Property Type Single Family Home
Sub Type Single Family Residence
Listing Status Sold
Purchase Type For Sale
Square Footage 1,847 sqft
Price per Sqft $189
MLS Listing ID 72329799
Sold Date 08/06/18
Style Cape
Bedrooms 3
Full Baths 2
HOA Y/N false
Year Built 1985
Annual Tax Amount $4,409
Tax Year 2017
Lot Size 0.270 Acres
Acres 0.27
Property Description
Welcome Home! This lovingly maintained split Cape features an eat-in, applianced kitchen that offers access to a spacious deck. Adjacent to the kitchen is a comfortable room that could be a great dining room or den; you decide. There is also a front to back living room completed by a gleaming hardwood floor plus sliders that lead to a deck, which is where you will find the six person hot tub! There is also a full bath on this floor. On the second floor are three bedrooms and a full bath. The bathroom offers convenient access to the master bedroom and as well as from the hall and the basement is ready to be finished to your liking. This home is located in a great neighborhood and sits on a park-like yard and the back yard affords lots of privacy, a horseshoe pit, swing set and the hot tub! You will be pleased to call this house home.
Location
State MA
County Middlesex
Area Pawtucketville
Zoning SSF
Direction Follow MA-113 E, Sherburne Ave and Varnum Ave to Leonard Circle.
Rooms
Basement Concrete, Unfinished
Primary Bedroom Level Second
Dining Room Flooring - Wall to Wall Carpet
Kitchen Flooring - Vinyl
Interior
Heating Central, Forced Air, Natural Gas
Cooling Central Air
Flooring Carpet, Hardwood
Appliance Range, Dishwasher, Refrigerator, Washer, Dryer, Range Hood, Gas Water Heater, Tank Water Heater, Utility Connections for Gas Range, Utility Connections for Gas Dryer
Laundry In Basement
Basement Type Concrete, Unfinished
Exterior
Exterior Feature Storage
Garage Spaces 1.0
Utilities Available for Gas Range, for Gas Dryer
Roof Type Shingle
Total Parking Spaces 2
Garage Yes
Building
Foundation Concrete Perimeter
Sewer Public Sewer
Water Public
Others
Senior Community false
Read Less Info
Want to know what your home might be worth? Contact us for a FREE valuation!

Our team is ready to help you sell your home for the highest possible price ASAP
Bought with Rasy An • Pailin Realty
Get More Information
Ryan Askew
Sales Associate | License ID: 9578345
Sales Associate License ID: 9578345



