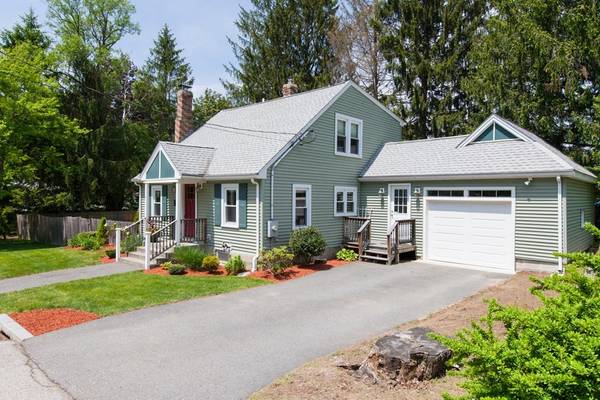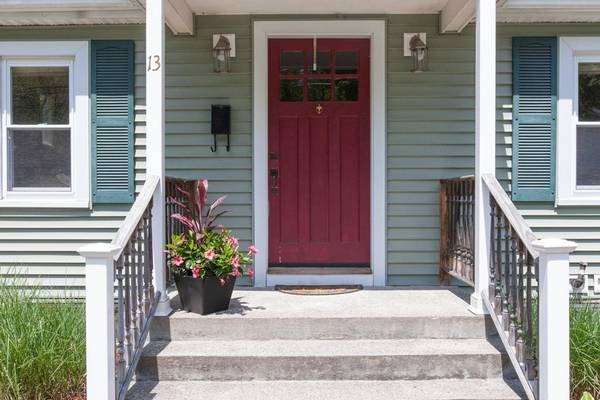For more information regarding the value of a property, please contact us for a free consultation.
Key Details
Sold Price $366,500
Property Type Single Family Home
Sub Type Single Family Residence
Listing Status Sold
Purchase Type For Sale
Square Footage 1,400 sqft
Price per Sqft $261
MLS Listing ID 72329916
Sold Date 07/17/18
Style Cape
Bedrooms 3
Full Baths 2
HOA Y/N false
Year Built 1930
Annual Tax Amount $3,795
Tax Year 2018
Lot Size 10,018 Sqft
Acres 0.23
Property Description
Charming New England Cape completely updated. 3 Bedrooms, 2 full baths, 1st floor laundry and attached garage. Beautiful fenced in yard with over-sized deck and custom fire pit for entertaining. Kitchen features stainless steel appliances, maple cabinets, and recessed lighting. Wood burning fire place in family room. 2nd floor dormer gives this cape an extra boost of space, allowing for ample closets and storage options. Short walk to the brand new Whole Foods Market plaza that has everything you need including, Starbucks, Tavern in the Square and much more. 3 minute drive to route 290, 5 minutes to UMASS CAMPUS.
Location
State MA
County Worcester
Zoning RES B-
Direction Harrington Ave to Willard Ave
Rooms
Basement Full
Primary Bedroom Level Second
Dining Room Flooring - Hardwood
Kitchen Flooring - Stone/Ceramic Tile, Countertops - Stone/Granite/Solid, Deck - Exterior, Exterior Access, Recessed Lighting, Peninsula
Interior
Heating Baseboard, Oil
Cooling Window Unit(s)
Flooring Tile, Hardwood
Fireplaces Number 1
Fireplaces Type Living Room
Appliance Range, Dishwasher, Disposal, Microwave, Refrigerator, Oil Water Heater, Water Heater, Plumbed For Ice Maker, Utility Connections for Electric Range, Utility Connections for Electric Oven, Utility Connections for Electric Dryer
Laundry Closet/Cabinets - Custom Built, Flooring - Stone/Ceramic Tile, First Floor
Basement Type Full
Exterior
Garage Spaces 1.0
Fence Fenced/Enclosed
Community Features Public Transportation, Shopping
Utilities Available for Electric Range, for Electric Oven, for Electric Dryer, Icemaker Connection
Roof Type Shingle
Total Parking Spaces 2
Garage Yes
Building
Lot Description Wooded, Level
Foundation Stone
Sewer Public Sewer
Water Public
Others
Senior Community false
Read Less Info
Want to know what your home might be worth? Contact us for a FREE valuation!

Our team is ready to help you sell your home for the highest possible price ASAP
Bought with Michael Durkin • LAER Realty Partners
Get More Information
Ryan Askew
Sales Associate | License ID: 9578345
Sales Associate License ID: 9578345



