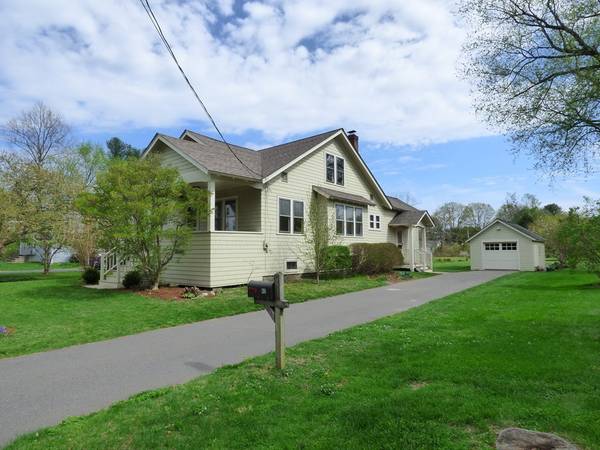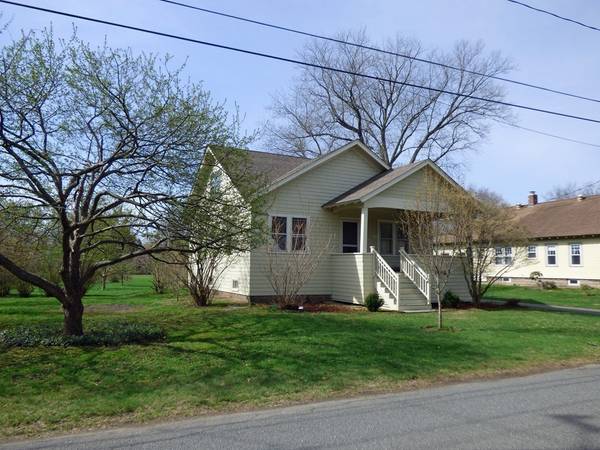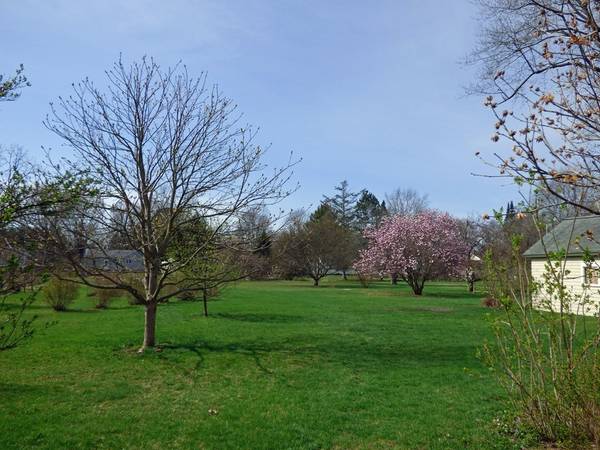For more information regarding the value of a property, please contact us for a free consultation.
Key Details
Sold Price $302,000
Property Type Single Family Home
Sub Type Single Family Residence
Listing Status Sold
Purchase Type For Sale
Square Footage 1,770 sqft
Price per Sqft $170
MLS Listing ID 72329924
Sold Date 07/12/18
Style Craftsman
Bedrooms 4
Full Baths 1
HOA Y/N false
Year Built 1930
Annual Tax Amount $4,213
Tax Year 2018
Lot Size 0.960 Acres
Acres 0.96
Property Description
Rare opportunity! This eye-catching 1930 bungalow is looking for its 3rd owner. Since 1991, the current stewards have lovingly updated their home, carefully maintaining its Craftsman features. Enter via a new covered side porch into a tiled mudroom with storage. Up a few steps brings you past a pantry and into the completely remodeled kitchen. It boasts beautiful cherry cabinets, gas stove, Bosch dishwasher, and a center island with a Boos butcher block top. In keeping with Craftsman tradition, a Pullman dining alcove remains as a perfect conversation area. Gleaming hardwood floors grace nearly every room, with many built-ins. Sitting on almost an acre of level land with excellent southern exposure and specimen trees, it's a gardeners dream, plus there is a 1-car detached garage with an auto door. Situated on a quiet street in an established neighborhood, it's an easy walk to town and less than 5 minutes to I-91. Quick commute to Amherst, Northampton or Greenfield.
Location
State MA
County Franklin
Area South Deerfield
Zoning CVR
Direction Sugarloaf to Graves St in the center of town.
Rooms
Basement Full, Interior Entry, Sump Pump, Concrete
Primary Bedroom Level First
Dining Room Closet/Cabinets - Custom Built, Flooring - Hardwood
Kitchen Closet/Cabinets - Custom Built, Flooring - Vinyl, Pantry, Kitchen Island, Breakfast Bar / Nook, Cabinets - Upgraded, Recessed Lighting, Remodeled
Interior
Interior Features Closet, Mud Room
Heating Baseboard, Oil
Cooling Window Unit(s)
Flooring Tile, Hardwood, Other, Flooring - Stone/Ceramic Tile
Appliance Range, Microwave, Refrigerator, Washer, Dryer, ENERGY STAR Qualified Dishwasher, Oil Water Heater, Tank Water Heaterless, Utility Connections for Gas Range, Utility Connections for Gas Oven, Utility Connections for Electric Dryer
Laundry In Basement, Washer Hookup
Basement Type Full, Interior Entry, Sump Pump, Concrete
Exterior
Exterior Feature Fruit Trees, Garden
Garage Spaces 1.0
Community Features Public Transportation, Shopping, Tennis Court(s), Park, Walk/Jog Trails, Laundromat, Bike Path, Conservation Area, Highway Access, House of Worship, Private School, Public School
Utilities Available for Gas Range, for Gas Oven, for Electric Dryer, Washer Hookup
Waterfront Description Beach Front, Lake/Pond, 1 to 2 Mile To Beach, Beach Ownership(Public)
Roof Type Shingle
Total Parking Spaces 4
Garage Yes
Waterfront Description Beach Front, Lake/Pond, 1 to 2 Mile To Beach, Beach Ownership(Public)
Building
Lot Description Easements, Cleared, Level
Foundation Block
Sewer Public Sewer
Water Public
Architectural Style Craftsman
Schools
Elementary Schools Deerfield
Middle Schools Frontier
High Schools Frontier
Others
Senior Community false
Read Less Info
Want to know what your home might be worth? Contact us for a FREE valuation!

Our team is ready to help you sell your home for the highest possible price ASAP
Bought with Cynthia O' Hare Owens • 5 College REALTORS®
Get More Information
Ryan Askew
Sales Associate | License ID: 9578345
Sales Associate License ID: 9578345



