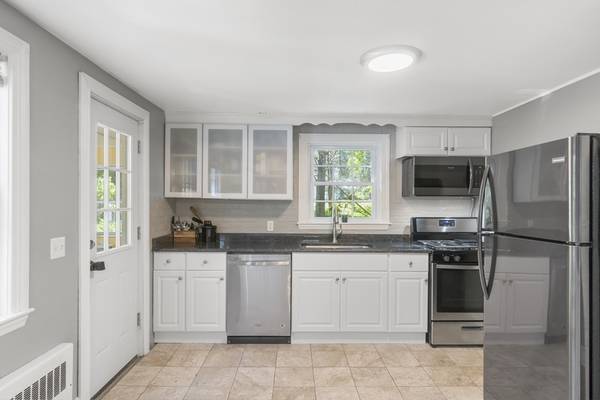For more information regarding the value of a property, please contact us for a free consultation.
Key Details
Sold Price $332,000
Property Type Single Family Home
Sub Type Single Family Residence
Listing Status Sold
Purchase Type For Sale
Square Footage 1,152 sqft
Price per Sqft $288
MLS Listing ID 72330026
Sold Date 08/31/18
Style Cape
Bedrooms 3
Full Baths 1
Half Baths 1
Year Built 1956
Annual Tax Amount $4,317
Tax Year 2018
Lot Size 0.350 Acres
Acres 0.35
Property Description
Welcome home to 250 Mechanic! This beautifully renovated three bed, one and a half bath cape has everything and so much more. Many updates include:new modern Kitchen with GRANITE COUNTERTOPS and STAINLESS STEEL appliances, new septic, new roof, new boiler, interior Benjamin Moore paint throughout, exterior Benjamin Moore paint, all new fixtures in both baths, new tile in kitchen, bath, and sunroom. Enjoy your eat-in kitchen with a small gathering, or the formal dining room for larger functions. The living room with a working fireplace makes it cozy for those cold winter days. The extra space in the formerly partially finished basement can serve as a large family room or bar/pool room. Conveniently located off Exit 8 of Rt. 95. Title includes additional lot of land with potential for in-law apartment. Words can't give this one justice,come see it for yourself, but don't wait too long! Value Range Pricing: Seller to consider offers $299,900 - $349,900.
Location
State MA
County Norfolk
Zoning RES
Direction Rt. 95 to Exit 8 Sharon/Foxboro, onto Mechanic St.
Rooms
Basement Full, Unfinished
Primary Bedroom Level First
Kitchen Flooring - Stone/Ceramic Tile, Countertops - Stone/Granite/Solid
Interior
Heating Baseboard, Natural Gas
Cooling None
Flooring Tile, Hardwood
Fireplaces Number 1
Fireplaces Type Living Room
Appliance Range, Dishwasher, Refrigerator, Washer, Dryer, Gas Water Heater, Utility Connections for Gas Range, Utility Connections for Gas Oven, Utility Connections for Electric Dryer
Laundry Washer Hookup
Basement Type Full, Unfinished
Exterior
Exterior Feature Rain Gutters
Community Features Shopping, Park, Walk/Jog Trails, Laundromat, Bike Path, Highway Access, House of Worship, Public School, Sidewalks
Utilities Available for Gas Range, for Gas Oven, for Electric Dryer, Washer Hookup
Roof Type Shingle
Total Parking Spaces 2
Garage No
Building
Lot Description Wooded
Foundation Concrete Perimeter
Sewer Private Sewer
Water Public
Schools
Elementary Schools Igo & Burrell
Middle Schools Ahearn Middle
High Schools Foborough High
Others
Senior Community false
Read Less Info
Want to know what your home might be worth? Contact us for a FREE valuation!

Our team is ready to help you sell your home for the highest possible price ASAP
Bought with Rodrigo Azevedo • Pablo Maia Realty
Get More Information
Ryan Askew
Sales Associate | License ID: 9578345
Sales Associate License ID: 9578345



