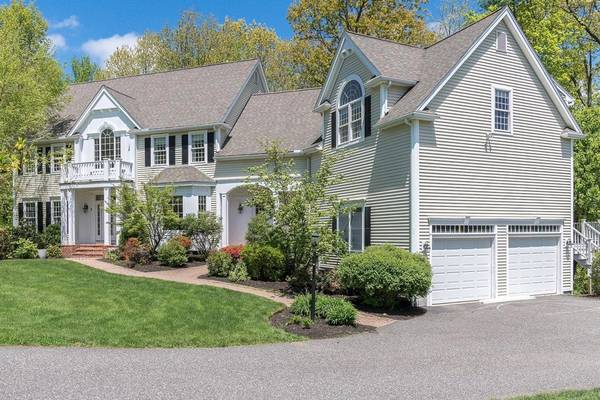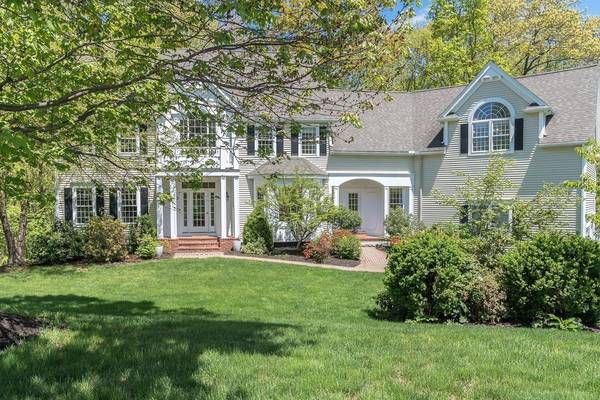For more information regarding the value of a property, please contact us for a free consultation.
Key Details
Sold Price $955,000
Property Type Single Family Home
Sub Type Single Family Residence
Listing Status Sold
Purchase Type For Sale
Square Footage 5,106 sqft
Price per Sqft $187
Subdivision Springwood Estates
MLS Listing ID 72330038
Sold Date 10/02/18
Style Colonial
Bedrooms 4
Full Baths 3
Half Baths 1
HOA Y/N false
Year Built 2002
Annual Tax Amount $15,060
Tax Year 2018
Lot Size 1.060 Acres
Acres 1.06
Property Description
Stunning home located in a beautiful cul-de-sac within the highly desirable Springwood Estates neighborhood. Enter the brick portico to an open 2 story foyer & a home of exquisite amenities. The high-end gourmet kitchen has warm toned custom cabinets to the ceiling, a Wolf 6 burner gas cooktop, Sub-Zero, Dacor oven & warming drawer, beverage bar w/U-line fridge & opens to a fabulous 2 story FR w/ gas FP, slider to an expansive deck, modified built-in for large screen tv & 2nd staircase to dramatic loft. The 1st floor office is private w/ custom built-ins. The main living areas have hardwd floors. Large mudroom w/ built-ins. The 2nd level has a 2nd office w/ a built-in desk & bookshelves. The spacious, cathedral master suite has 2 walk-in closets & 2018 designer bathrm w/ Cararra marble, standalone soaking tub, new lighting & chrome hardware – spectacular! Plus 3 nice sized bedrms. Incredible W/O LL, has home theatre, glass walled gym, game room , bonus room & full bathrm. Very Nice!
Location
State MA
County Middlesex
Zoning RB1
Direction Chestnut St to Smith Rd to Sadie Ln.
Rooms
Family Room Flooring - Hardwood, Balcony - Interior, Exterior Access, Open Floorplan, Recessed Lighting, Slider
Basement Full, Finished, Walk-Out Access, Interior Entry, Radon Remediation System, Concrete
Primary Bedroom Level Second
Dining Room Flooring - Hardwood, Window(s) - Bay/Bow/Box, French Doors, Wainscoting
Kitchen Flooring - Hardwood, Dining Area, Countertops - Stone/Granite/Solid, Cabinets - Upgraded, Exterior Access, Recessed Lighting, Slider, Stainless Steel Appliances, Wine Chiller, Peninsula
Interior
Interior Features Recessed Lighting, Closet, Slider, Bathroom - Full, Bathroom - With Shower Stall, Library, Study, Media Room, Exercise Room, Game Room, Bathroom, Central Vacuum
Heating Forced Air, Natural Gas, Other
Cooling Central Air
Flooring Tile, Carpet, Hardwood, Flooring - Hardwood, Flooring - Wall to Wall Carpet, Flooring - Stone/Ceramic Tile
Fireplaces Number 1
Fireplaces Type Family Room
Appliance Oven, Dishwasher, Microwave, Countertop Range, Refrigerator, Washer, Dryer, Wine Refrigerator, Vacuum System, Gas Water Heater, Tank Water Heater, Utility Connections for Gas Range, Utility Connections for Gas Dryer, Utility Connections for Electric Dryer
Laundry Electric Dryer Hookup, Gas Dryer Hookup, Washer Hookup, Second Floor
Basement Type Full, Finished, Walk-Out Access, Interior Entry, Radon Remediation System, Concrete
Exterior
Exterior Feature Professional Landscaping, Sprinkler System, Other
Garage Spaces 2.0
Community Features Public Transportation, Shopping, Tennis Court(s), Park, Walk/Jog Trails, Stable(s), Golf, Medical Facility, Bike Path, Conservation Area, Highway Access, House of Worship, Private School, Public School, T-Station, University, Sidewalks
Utilities Available for Gas Range, for Gas Dryer, for Electric Dryer, Washer Hookup
Roof Type Shingle
Total Parking Spaces 6
Garage Yes
Building
Lot Description Cul-De-Sac, Wooded, Other
Foundation Concrete Perimeter
Sewer Private Sewer
Water Public
Architectural Style Colonial
Others
Senior Community false
Acceptable Financing Contract
Listing Terms Contract
Read Less Info
Want to know what your home might be worth? Contact us for a FREE valuation!

Our team is ready to help you sell your home for the highest possible price ASAP
Bought with Carissa Whitbread • Century 21 Commonwealth
Get More Information
Ryan Askew
Sales Associate | License ID: 9578345
Sales Associate License ID: 9578345



