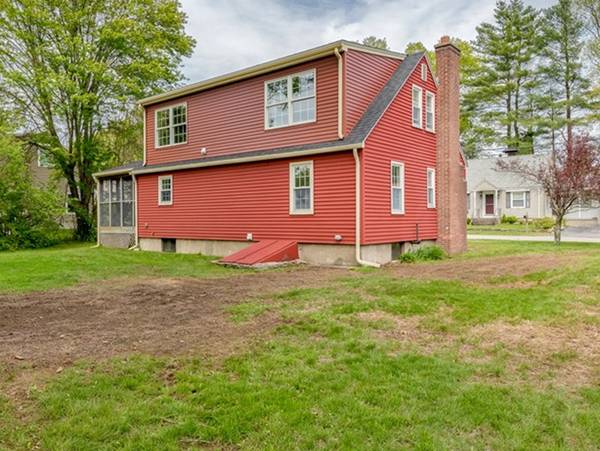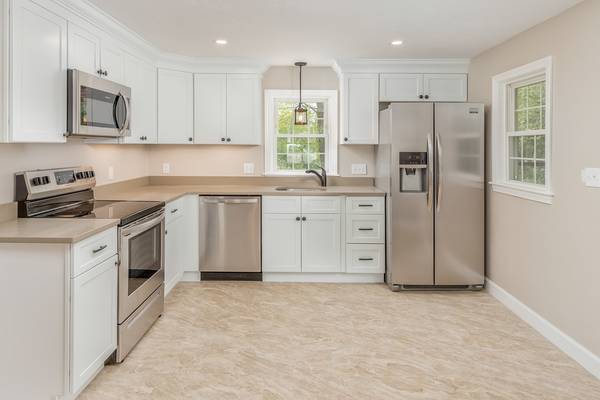For more information regarding the value of a property, please contact us for a free consultation.
Key Details
Sold Price $369,500
Property Type Single Family Home
Sub Type Single Family Residence
Listing Status Sold
Purchase Type For Sale
Square Footage 1,350 sqft
Price per Sqft $273
MLS Listing ID 72330055
Sold Date 07/13/18
Style Cape
Bedrooms 3
Full Baths 2
Year Built 1951
Annual Tax Amount $3,048
Tax Year 2018
Lot Size 8,712 Sqft
Acres 0.2
Property Description
Buyers Home Sale Contingency Fell Through! Your Second Chance at This "LIKE NEW", Fully Renovated Cape is Now! If your dream home has a cabinet packed kitchen with quartz counters completely outfitted in stainless appliances, two full sized bedrooms with a new bath on second floor, and new bath on first floor, then this is your home! Gleaming hardwood floors in your formal dining room, fireplaced living room as well as first floor bedroom. A newly opened center staircase with decorative new album posts allows better "floorpan flow" between the first floor rooms. Plenty of space for entertaining family and friends! Summer nights will be a joy in the attached screened porch! Utility shed in rear yard for all the extras! This home has been completely remodeled, come see our latest Creation Renovation!!!!
Location
State MA
County Worcester
Zoning RES
Direction Main St to Ireta Rd
Rooms
Basement Full, Bulkhead
Primary Bedroom Level First
Dining Room Flooring - Hardwood, Remodeled
Kitchen Flooring - Stone/Ceramic Tile, Countertops - Stone/Granite/Solid, Cabinets - Upgraded, Open Floorplan, Recessed Lighting, Remodeled, Stainless Steel Appliances
Interior
Heating Baseboard, Oil
Cooling None
Flooring Tile, Carpet, Hardwood
Fireplaces Number 1
Fireplaces Type Living Room
Appliance Range, Dishwasher, Disposal, Microwave, Refrigerator, Oil Water Heater, Plumbed For Ice Maker, Utility Connections for Electric Range, Utility Connections for Electric Dryer
Laundry In Basement, Washer Hookup
Basement Type Full, Bulkhead
Exterior
Exterior Feature Rain Gutters, Storage
Community Features Shopping, Highway Access, Private School, Public School
Utilities Available for Electric Range, for Electric Dryer, Washer Hookup, Icemaker Connection
Roof Type Shingle
Total Parking Spaces 4
Garage No
Building
Lot Description Level
Foundation Concrete Perimeter
Sewer Public Sewer
Water Public
Schools
Elementary Schools Paton
Middle Schools Sherwood & Oak
High Schools Shs
Others
Senior Community false
Acceptable Financing Contract
Listing Terms Contract
Read Less Info
Want to know what your home might be worth? Contact us for a FREE valuation!

Our team is ready to help you sell your home for the highest possible price ASAP
Bought with Yu Liu • StartPoint Realty
Get More Information
Ryan Askew
Sales Associate | License ID: 9578345
Sales Associate License ID: 9578345



