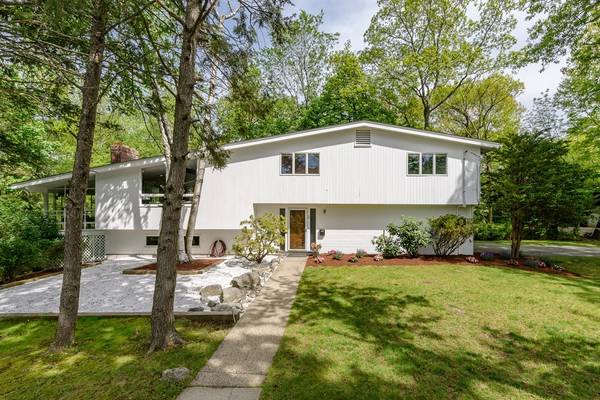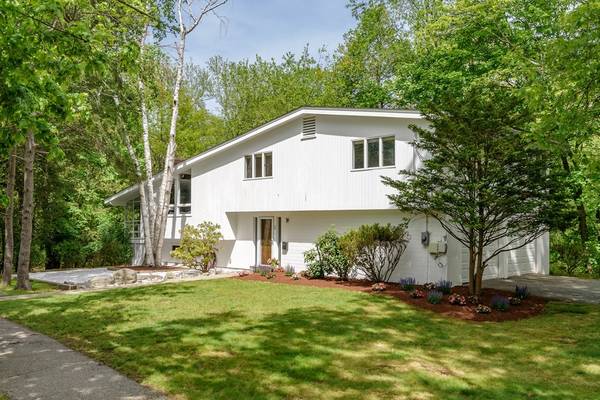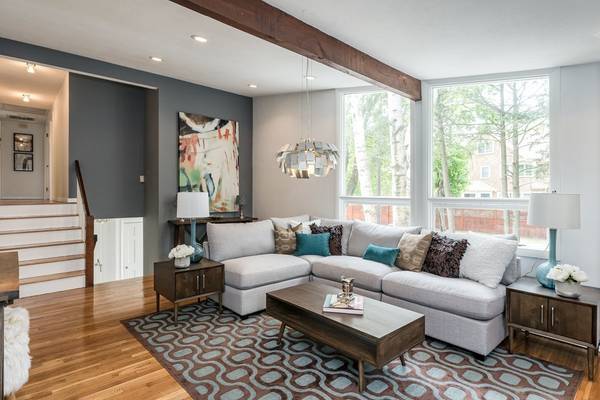For more information regarding the value of a property, please contact us for a free consultation.
Key Details
Sold Price $1,050,000
Property Type Single Family Home
Sub Type Single Family Residence
Listing Status Sold
Purchase Type For Sale
Square Footage 3,204 sqft
Price per Sqft $327
MLS Listing ID 72330674
Sold Date 08/29/18
Bedrooms 4
Full Baths 3
Year Built 1959
Annual Tax Amount $10,169
Tax Year 2018
Lot Size 10,454 Sqft
Acres 0.24
Property Description
Spectacular, updated split-level home on wonderful cul de sac in much desired location. Flexible open floor plan, living room with fireplace and cathedral ceiling, opens to a large dining room and three season sun room with beautiful private, wooded views. Updated granite and stainless eat-in kitchen with cherry cabinets, and lots of storage. Four generously sized bedrooms on 2nd floor with an updated family bathroom. The master bedroom has an en suite bathroom and fabulous custom built closets. Wonderful lower level family room with fireplace and full bathroom. A very bright, sun-filled house. Great mudroom and two car attached-garage. Close proximity to schools, public transportation, shops and medical area. Not to be missed!
Location
State MA
County Middlesex
Zoning SR3
Direction Brookline St to Pond Brook to Harwich
Rooms
Basement Full, Partially Finished
Primary Bedroom Level First
Interior
Interior Features Den, Office
Heating Baseboard, Natural Gas
Cooling Central Air
Flooring Wood
Fireplaces Number 2
Fireplaces Type Family Room, Living Room
Appliance Range, Dishwasher, Disposal, Trash Compactor, Refrigerator, Utility Connections for Gas Range, Utility Connections for Gas Dryer
Laundry In Basement, Washer Hookup
Basement Type Full, Partially Finished
Exterior
Garage Spaces 2.0
Community Features Highway Access, House of Worship, Public School
Utilities Available for Gas Range, for Gas Dryer, Washer Hookup
Roof Type Shingle
Total Parking Spaces 4
Garage Yes
Building
Lot Description Corner Lot, Wooded
Foundation Concrete Perimeter
Sewer Public Sewer
Water Public
Schools
Elementary Schools Memorial-Spauld
Middle Schools Oak Hill
High Schools South
Read Less Info
Want to know what your home might be worth? Contact us for a FREE valuation!

Our team is ready to help you sell your home for the highest possible price ASAP
Bought with Ward Shifman • Unlimited Sotheby's International Realty
Get More Information
Ryan Askew
Sales Associate | License ID: 9578345
Sales Associate License ID: 9578345



