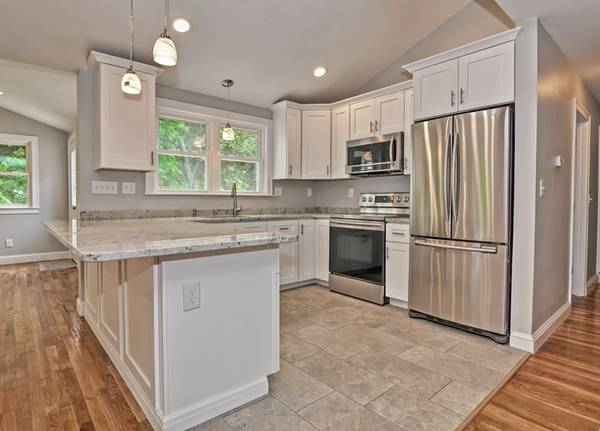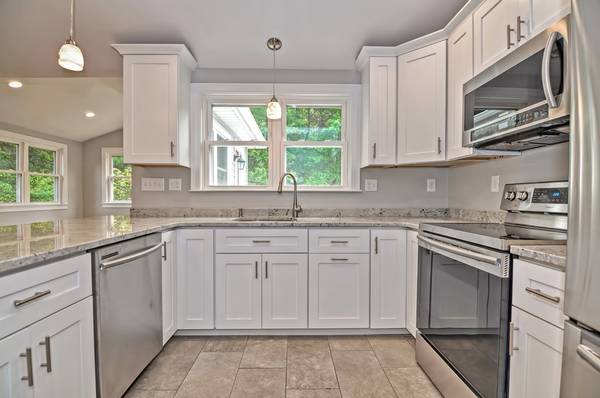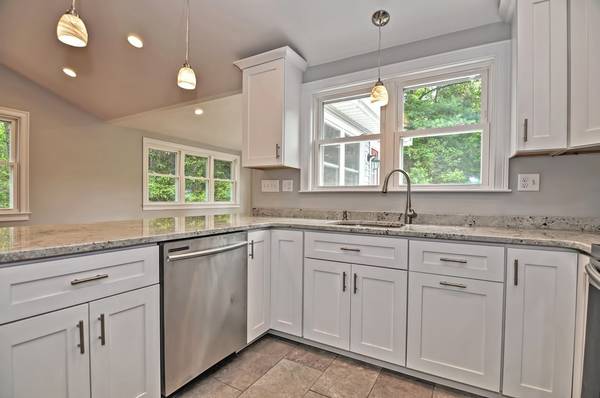For more information regarding the value of a property, please contact us for a free consultation.
Key Details
Sold Price $590,000
Property Type Single Family Home
Sub Type Single Family Residence
Listing Status Sold
Purchase Type For Sale
Square Footage 1,700 sqft
Price per Sqft $347
MLS Listing ID 72330773
Sold Date 07/31/18
Style Contemporary, Ranch
Bedrooms 3
Full Baths 1
Half Baths 1
HOA Y/N false
Year Built 1959
Annual Tax Amount $5,183
Tax Year 2018
Lot Size 0.410 Acres
Acres 0.41
Property Description
Welcome Home to 11 Ingleside Road in Natick. This home has just undergone a dramatic renovation from top to bottom truly transforming this 3 bedroom, 1 & 1/2 bath Ranch Style Home into a modern & contemporary style home that fits today's lifestyle. The open floor-plan is big & bright with vaulted ceilings, recessed lighting & flows smoothly offering 2 levels of living. The custom kitchen has granite counters complete with a breakfast bar, ceramic floors & Samsung stainless appliance package. Both tiled baths are completely new & there's gorgeous hardwood floors throughout the main level. Other improvements include a new roof, new siding, new windows, new electrical, a completely updated heating system, all new doors, new interior trim, new garage door & an entirely new finished lower level complete with a new half bath. This home sits on a large lot with great yard space featuring a new pavered patio, new landscaping, new connection to town sewer & even the driveway has been redone.
Location
State MA
County Middlesex
Zoning RSA
Direction Oak Street to Oxford Street to Peterson Road to Ingleside Road
Rooms
Family Room Closet, Flooring - Stone/Ceramic Tile, Open Floorplan, Remodeled
Basement Full, Finished, Interior Entry
Primary Bedroom Level Main
Dining Room Cathedral Ceiling(s), Flooring - Hardwood, Recessed Lighting, Remodeled
Kitchen Cathedral Ceiling(s), Flooring - Stone/Ceramic Tile, Countertops - Stone/Granite/Solid, Breakfast Bar / Nook, Open Floorplan, Recessed Lighting, Remodeled, Stainless Steel Appliances, Peninsula
Interior
Interior Features Cathedral Ceiling(s), Open Floorplan, Recessed Lighting, Den
Heating Baseboard, Oil
Cooling None
Flooring Tile, Hardwood, Flooring - Hardwood
Fireplaces Number 1
Fireplaces Type Living Room
Appliance Range, Dishwasher, Disposal, Microwave, Refrigerator, Utility Connections for Electric Oven, Utility Connections for Electric Dryer
Laundry Flooring - Stone/Ceramic Tile, Remodeled, In Basement, Washer Hookup
Basement Type Full, Finished, Interior Entry
Exterior
Exterior Feature Professional Landscaping
Garage Spaces 1.0
Community Features Shopping, Park, Walk/Jog Trails, Conservation Area, Highway Access, Sidewalks
Utilities Available for Electric Oven, for Electric Dryer, Washer Hookup
Waterfront Description Beach Front, Lake/Pond, 1 to 2 Mile To Beach, Beach Ownership(Public)
Roof Type Shingle
Total Parking Spaces 3
Garage Yes
Waterfront Description Beach Front, Lake/Pond, 1 to 2 Mile To Beach, Beach Ownership(Public)
Building
Lot Description Corner Lot, Gentle Sloping
Foundation Concrete Perimeter
Sewer Public Sewer
Water Public
Schools
Elementary Schools Ben Hem Elem
Middle Schools Wilson Middle
High Schools Natick High
Others
Senior Community false
Read Less Info
Want to know what your home might be worth? Contact us for a FREE valuation!

Our team is ready to help you sell your home for the highest possible price ASAP
Bought with Alex Wang • Guang Sha Realty LLC
Get More Information
Ryan Askew
Sales Associate | License ID: 9578345
Sales Associate License ID: 9578345



