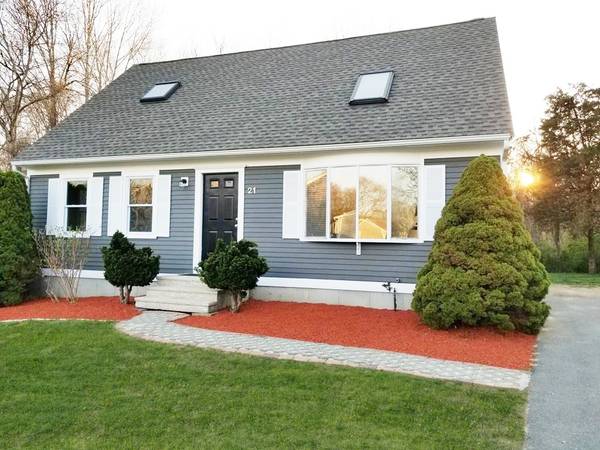For more information regarding the value of a property, please contact us for a free consultation.
Key Details
Sold Price $320,000
Property Type Single Family Home
Sub Type Single Family Residence
Listing Status Sold
Purchase Type For Sale
Square Footage 1,498 sqft
Price per Sqft $213
Subdivision Cypress Haven
MLS Listing ID 72331173
Sold Date 09/12/18
Style Cape
Bedrooms 4
Full Baths 2
HOA Fees $10/ann
HOA Y/N true
Year Built 1993
Annual Tax Amount $2,800
Tax Year 2018
Lot Size 0.470 Acres
Acres 0.47
Property Description
PRICE REDUCED. A beautiful bright, spacious home in immaculate condition quietly tucked away in a great neighborhood with off-street parking. Has 4 bedrooms, 2 full bathrooms, stainless steel appliances tiled kitchen with granite countertop, the house is filled with gleaming hardwood flooring with open floor plan, living room with cathedral ceiling, brand new roof with two skylights, irrigation system, house is wired for generator, full basement for storage or finish for extra living space and 8 x 10 shed in backyard. The fourth bedroom could be used as formal dining room. The home is move-in ready. Motivated sellers.
Location
State MA
County Bristol
Area North Dartmouth
Zoning GR
Direction Heading East on Sharp St, R on Alpha, R on W McCabe, R on Elizabeth Court to Private Way
Rooms
Basement Full, Walk-Out Access, Bulkhead, Sump Pump, Concrete, Unfinished
Primary Bedroom Level First
Dining Room Open Floorplan
Kitchen Flooring - Stone/Ceramic Tile, Countertops - Stone/Granite/Solid, Open Floorplan, Stainless Steel Appliances
Interior
Heating Baseboard, Natural Gas
Cooling Window Unit(s)
Flooring Wood, Tile
Appliance Range, Dishwasher, Disposal, Refrigerator, Gas Water Heater, Utility Connections for Gas Range, Utility Connections for Electric Dryer
Laundry Electric Dryer Hookup, Exterior Access, Washer Hookup, In Basement
Basement Type Full, Walk-Out Access, Bulkhead, Sump Pump, Concrete, Unfinished
Exterior
Exterior Feature Rain Gutters, Storage
Community Features Public Transportation, Shopping, Tennis Court(s), Park, Walk/Jog Trails, Golf, Medical Facility, Highway Access, Private School, Public School, University
Utilities Available for Gas Range, for Electric Dryer, Washer Hookup
Roof Type Shingle
Total Parking Spaces 3
Garage No
Building
Foundation Concrete Perimeter
Sewer Public Sewer
Water Public
Architectural Style Cape
Schools
Elementary Schools Quinn
Middle Schools Dartmouth
High Schools Dartmouth
Others
Senior Community false
Read Less Info
Want to know what your home might be worth? Contact us for a FREE valuation!

Our team is ready to help you sell your home for the highest possible price ASAP
Bought with Darcy Bento • Bento Real Estate Group, Inc.
Get More Information
Ryan Askew
Sales Associate | License ID: 9578345
Sales Associate License ID: 9578345



