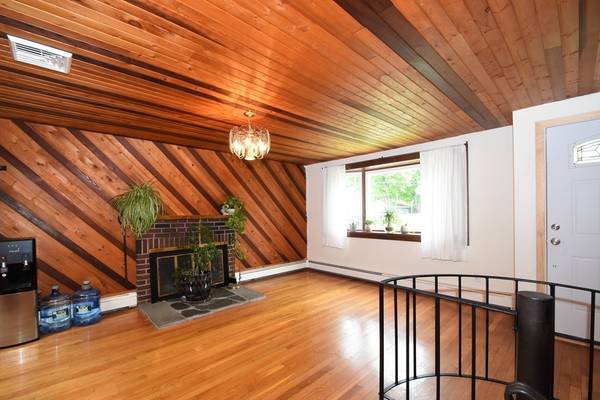For more information regarding the value of a property, please contact us for a free consultation.
Key Details
Sold Price $372,500
Property Type Single Family Home
Sub Type Single Family Residence
Listing Status Sold
Purchase Type For Sale
Square Footage 1,465 sqft
Price per Sqft $254
MLS Listing ID 72331291
Sold Date 08/16/18
Style Ranch
Bedrooms 3
Full Baths 1
Year Built 1955
Annual Tax Amount $4,495
Tax Year 2018
Lot Size 0.340 Acres
Acres 0.34
Property Description
Looking for lots of charm & character? Look no further, this is the one! Beautiful 3 bedroom home is complete w/ unique features such as cathedral ceilings, stain glass windows & a spiral staircase. Spacious living room that opens up to the kitchen is accented w/ a fireplace that is sure to bring you cozy & relaxing nights. The newly renovated family room features high ceilings w/ 2 skylights & large windows that fill this space w/ lots of natural light! This room is finished w/ a wood burning stove & sliders that lead out to the deck overlooking your elegantly landscaped backyard! 3 bedrooms & full bath give this home enough room for you & your guests. Enjoy extra space for work & play in the lower level where the office provides a nice place to get work done & bonus room offers an open concept w/ beautifully exposed brick wall! Take advantage of spring & summer days in your large backyard! There's plenty of room for you here! Don't let this be the one that got away!
Location
State MA
County Norfolk
Zoning R
Direction Mechanic St to Highland St
Rooms
Family Room Wood / Coal / Pellet Stove, Skylight, Ceiling Fan(s), Flooring - Hardwood, Cable Hookup, Exterior Access
Basement Full, Partially Finished, Interior Entry, Bulkhead, Concrete
Primary Bedroom Level First
Kitchen Skylight, Flooring - Stone/Ceramic Tile, Dining Area, Countertops - Stone/Granite/Solid, Stainless Steel Appliances
Interior
Interior Features Cable Hookup, Closet - Cedar, Closet, Office, Bonus Room
Heating Baseboard, Electric Baseboard, Oil, Electric
Cooling Central Air, Wall Unit(s)
Flooring Tile, Carpet, Hardwood, Flooring - Wall to Wall Carpet
Fireplaces Number 1
Fireplaces Type Living Room
Appliance Range, Dishwasher, Refrigerator, Washer, Dryer, Other, Oil Water Heater, Tank Water Heaterless, Utility Connections for Electric Dryer
Laundry Washer Hookup
Basement Type Full, Partially Finished, Interior Entry, Bulkhead, Concrete
Exterior
Exterior Feature Rain Gutters
Garage Spaces 1.0
Fence Fenced/Enclosed, Fenced
Community Features Shopping, Tennis Court(s), Park, Walk/Jog Trails, Stable(s), Golf, Medical Facility, Laundromat, Bike Path, Highway Access, Private School, Public School, T-Station
Utilities Available for Electric Dryer, Washer Hookup
Roof Type Shingle
Total Parking Spaces 2
Garage Yes
Building
Lot Description Corner Lot, Level
Foundation Concrete Perimeter
Sewer Private Sewer
Water Public
Read Less Info
Want to know what your home might be worth? Contact us for a FREE valuation!

Our team is ready to help you sell your home for the highest possible price ASAP
Bought with Anne Fahy • Coldwell Banker Residential Brokerage - Dedham
Get More Information
Ryan Askew
Sales Associate | License ID: 9578345
Sales Associate License ID: 9578345



