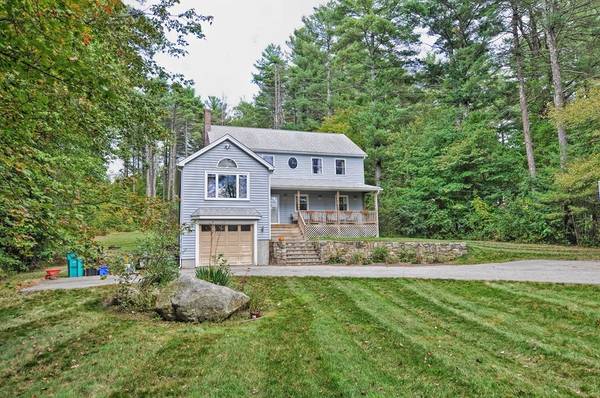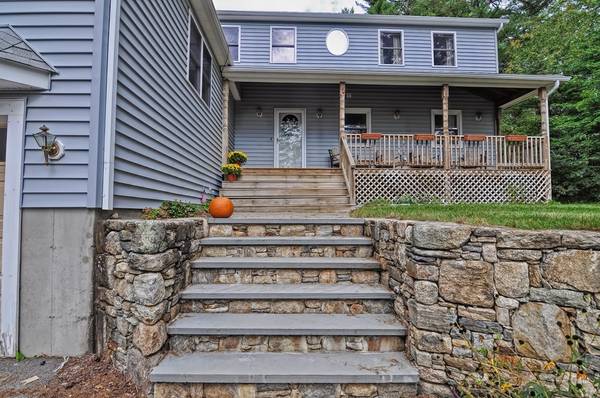For more information regarding the value of a property, please contact us for a free consultation.
Key Details
Sold Price $422,000
Property Type Single Family Home
Sub Type Single Family Residence
Listing Status Sold
Purchase Type For Sale
Square Footage 2,164 sqft
Price per Sqft $195
MLS Listing ID 72331419
Sold Date 08/23/18
Style Colonial
Bedrooms 4
Full Baths 2
HOA Y/N false
Year Built 1974
Annual Tax Amount $5,757
Tax Year 2018
Lot Size 0.980 Acres
Acres 0.98
Property Description
Welcome to Upton. Beautiful 3-4 Colonial set within walking distance to high school and downtown. Rolling green lawns, huge deck for entertaining and enjoying the large backyard. The kitchen features stainless steel appliances, and hardwoods and an eat in dining area. Stunning first floor bath with tile shower and two additional bedrooms compliment the first floor. The second floor has another bedroom and a front to back master suite with double door entry, a large walk in closet, laundry room and expansive master bath. There is also a finished room in the basement with garage access. Newer Buderus heating system. Convenient to 140, 495 and major commuting areas. Upton with its award winning schools is a great place to call home!
Location
State MA
County Worcester
Zoning 1
Direction Pleasant St to Mendon St
Rooms
Family Room Flooring - Wall to Wall Carpet
Basement Full, Partially Finished
Primary Bedroom Level Second
Dining Room Flooring - Hardwood
Kitchen Flooring - Hardwood
Interior
Interior Features Entrance Foyer
Heating Forced Air, Oil
Cooling Central Air
Flooring Tile, Carpet, Hardwood
Appliance Range, Dishwasher, Microwave, Refrigerator, Washer, Dryer, Oil Water Heater, Plumbed For Ice Maker, Utility Connections for Electric Range, Utility Connections for Electric Dryer
Laundry Second Floor, Washer Hookup
Basement Type Full, Partially Finished
Exterior
Garage Spaces 1.0
Community Features Shopping, Park, Golf, Bike Path, Conservation Area, Highway Access, Public School
Utilities Available for Electric Range, for Electric Dryer, Washer Hookup, Icemaker Connection
Waterfront Description Beach Front, Lake/Pond, 1 to 2 Mile To Beach, Beach Ownership(Public)
Roof Type Shingle
Total Parking Spaces 6
Garage Yes
Waterfront Description Beach Front, Lake/Pond, 1 to 2 Mile To Beach, Beach Ownership(Public)
Building
Lot Description Wooded
Foundation Concrete Perimeter
Sewer Private Sewer
Water Private
Schools
Elementary Schools Memorial
Middle Schools Miscoe Hill
High Schools Nipuc/Bvt
Others
Acceptable Financing Contract
Listing Terms Contract
Read Less Info
Want to know what your home might be worth? Contact us for a FREE valuation!

Our team is ready to help you sell your home for the highest possible price ASAP
Bought with Jamal Debrosse • Century 21 Commonwealth
Get More Information
Ryan Askew
Sales Associate | License ID: 9578345
Sales Associate License ID: 9578345



