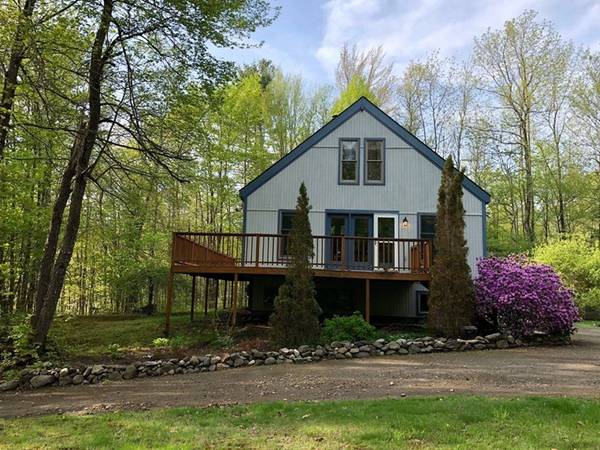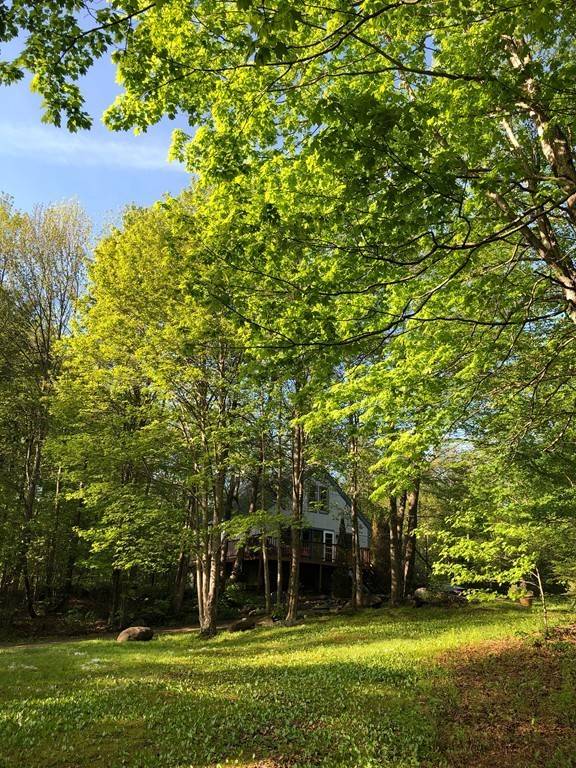For more information regarding the value of a property, please contact us for a free consultation.
Key Details
Sold Price $290,000
Property Type Single Family Home
Sub Type Single Family Residence
Listing Status Sold
Purchase Type For Sale
Square Footage 1,522 sqft
Price per Sqft $190
MLS Listing ID 72332145
Sold Date 07/26/18
Style Cape
Bedrooms 3
Full Baths 3
HOA Y/N false
Year Built 1995
Annual Tax Amount $3,844
Tax Year 2018
Lot Size 2.000 Acres
Acres 2.0
Property Description
Enjoy country living in this private yet convenient Ashfield location. Set back from the road on 2 acres and surrounded by nature is an updated, move in ready 3 Bedroom/ 3 Bath Cape style home. Enter from the large wrap around deck into an open living space with exposed beams, a fireplace, and wood Anderson windows throughout. Renovated kitchen with new cabinets, granite countertops, stainless steel appliances, tile floor and backsplash. Private first floor master with large closet, access to deck and adjacent bath. Upstairs are 2 large bedrooms separated by a shared full bath. The second floor features include skylights, new carpeting, fresh paint, and a balcony off one bedroom. A partially finished basement offers many possibilities. Walk out basement with full bath, large windows and a finished bonus room with heat. New roof installed in 2013. New Buderus boiler, indirect water heater, and well tank in 2017. Close to Ashfield Lake, many great hiking trails and DAR state forest.
Location
State MA
County Franklin
Zoning RA
Direction Cape St is Route 112
Rooms
Basement Full, Partially Finished, Walk-Out Access, Interior Entry, Concrete
Primary Bedroom Level First
Dining Room Flooring - Laminate
Kitchen Beamed Ceilings, Flooring - Stone/Ceramic Tile, Countertops - Stone/Granite/Solid, Cabinets - Upgraded, Exterior Access, Stainless Steel Appliances
Interior
Interior Features Bonus Room
Heating Forced Air, Oil
Cooling None
Flooring Tile, Vinyl, Carpet, Wood Laminate
Fireplaces Number 1
Fireplaces Type Living Room
Appliance Range, Dishwasher, Microwave, Refrigerator, Washer, Dryer, Oil Water Heater, Tank Water Heater, Utility Connections for Electric Range, Utility Connections for Electric Dryer
Laundry Washer Hookup
Basement Type Full, Partially Finished, Walk-Out Access, Interior Entry, Concrete
Exterior
Exterior Feature Balcony, Storage
Community Features Walk/Jog Trails, Golf
Utilities Available for Electric Range, for Electric Dryer, Washer Hookup
Roof Type Shingle
Total Parking Spaces 6
Garage No
Building
Lot Description Wooded, Gentle Sloping
Foundation Concrete Perimeter
Sewer Private Sewer
Water Private
Architectural Style Cape
Schools
Elementary Schools Sanderson Acad
Middle Schools Mohawk Trail Ms
High Schools Mohawk Trail Hs
Read Less Info
Want to know what your home might be worth? Contact us for a FREE valuation!

Our team is ready to help you sell your home for the highest possible price ASAP
Bought with Timothy Parker • Coldwell Banker Upton-Massamont REALTORS®
Get More Information
Ryan Askew
Sales Associate | License ID: 9578345
Sales Associate License ID: 9578345



