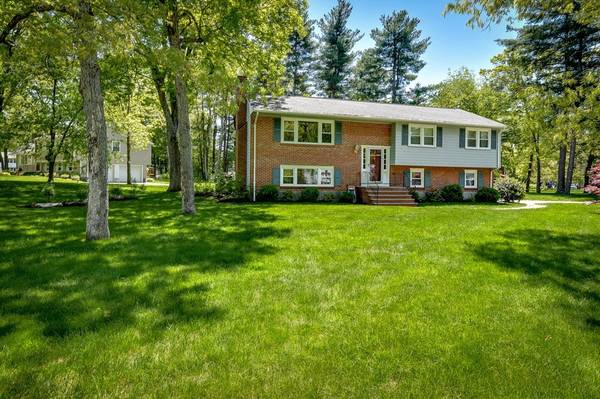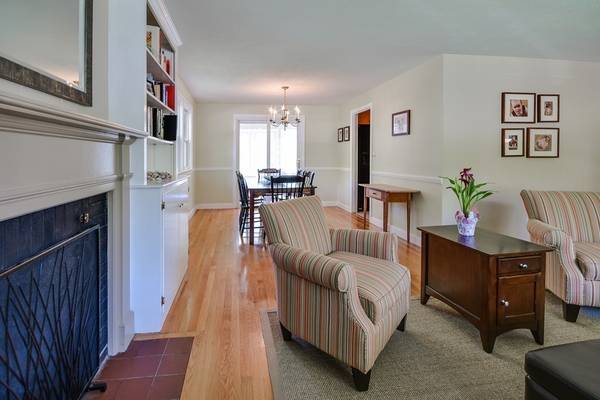For more information regarding the value of a property, please contact us for a free consultation.
Key Details
Sold Price $581,000
Property Type Single Family Home
Sub Type Single Family Residence
Listing Status Sold
Purchase Type For Sale
Square Footage 1,780 sqft
Price per Sqft $326
MLS Listing ID 72332243
Sold Date 07/31/18
Bedrooms 3
Full Baths 2
Half Baths 1
HOA Y/N false
Year Built 1963
Annual Tax Amount $8,741
Tax Year 2018
Lot Size 0.470 Acres
Acres 0.47
Property Description
Charming eight room split entry in wonderful family neighborhood. Beautifully maintained home with gleaming hardwood floors and an abundance of natural light. First level offers living room with fireplace and custom built ins, dining room which opens to a four season sunroom with cathedral ceiling, eat-in kitchen with granite countertops, tumbled tile backsplash and attractive Maple cabinets. Bedrooms include the master bedroom with a tiled full bath, and 2 additional bedrooms. The lower level features a family room with fireplace, a half bath, and an additional room for laundry and storage. Access to a storage shed is also available. Offers will be due Wednesday (5/30) at 6PM.
Location
State MA
County Norfolk
Zoning RS
Direction North St to Pine St to Flint Locke Ln
Rooms
Family Room Flooring - Stone/Ceramic Tile
Basement Partially Finished
Primary Bedroom Level First
Dining Room Flooring - Hardwood
Kitchen Flooring - Stone/Ceramic Tile, Dining Area, Countertops - Stone/Granite/Solid, Recessed Lighting, Gas Stove
Interior
Interior Features Cathedral Ceiling(s), Ceiling Fan(s), Recessed Lighting, Sun Room
Heating Forced Air, Natural Gas
Cooling Central Air, Whole House Fan
Flooring Tile, Hardwood, Flooring - Stone/Ceramic Tile
Fireplaces Number 2
Fireplaces Type Family Room, Living Room
Laundry In Basement
Basement Type Partially Finished
Exterior
Garage Spaces 2.0
Fence Invisible
Community Features Shopping, Tennis Court(s), Park, Walk/Jog Trails, Stable(s)
Roof Type Shingle
Total Parking Spaces 4
Garage Yes
Building
Lot Description Cleared, Level
Foundation Concrete Perimeter
Sewer Public Sewer
Water Public
Schools
Middle Schools Blake
High Schools Medfield Hs
Others
Senior Community false
Read Less Info
Want to know what your home might be worth? Contact us for a FREE valuation!

Our team is ready to help you sell your home for the highest possible price ASAP
Bought with The Cobi Team • RE/MAX Way
Get More Information
Ryan Askew
Sales Associate | License ID: 9578345
Sales Associate License ID: 9578345



