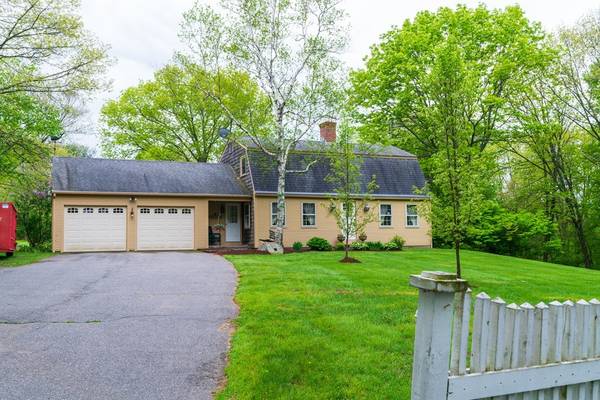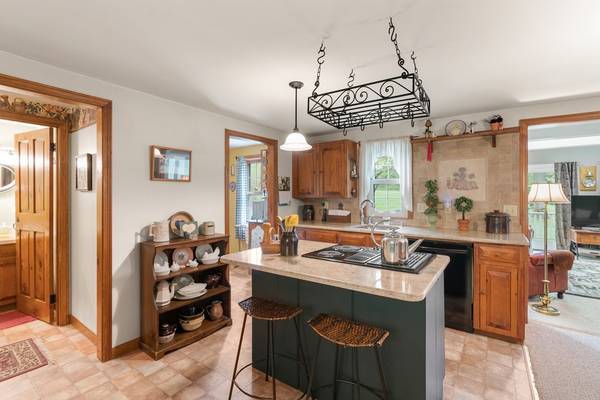For more information regarding the value of a property, please contact us for a free consultation.
Key Details
Sold Price $322,000
Property Type Single Family Home
Sub Type Single Family Residence
Listing Status Sold
Purchase Type For Sale
Square Footage 2,132 sqft
Price per Sqft $151
MLS Listing ID 72332260
Sold Date 07/20/18
Style Colonial
Bedrooms 3
Full Baths 1
Half Baths 1
Year Built 1983
Annual Tax Amount $4,365
Tax Year 2018
Lot Size 5.360 Acres
Acres 5.36
Property Description
First time on the market. Original owner says it's time to find a new caretaker for this custom built reproduction cape. Built by a local craftsman known for antique reproduction homes, this is one of the original capes that allows one to step back in time without the maintenance of an antique home. Home includes a large country kitchen with dining area & a traditional pantry with custom shelving, a formal living room with fireplace; dining room and office. Woodwork detailing includes custom cabinets, shelving, chair-rails & 4-panel doors. There's potential for a first-floor bedroom & bath while still maintaining a spacious living area. Home sits on 5+ acres with large open yard, woods with an oversized one story outbuilding that can be used as a barn or workshop.
Location
State MA
County Worcester
Zoning RUR
Direction Southbridge Rd. to Bragg Rd. home is on the right
Rooms
Family Room Cathedral Ceiling(s), Beamed Ceilings, Flooring - Wall to Wall Carpet, Deck - Exterior, Slider
Basement Full, Walk-Out Access
Primary Bedroom Level Second
Dining Room Flooring - Laminate, Chair Rail
Kitchen Dining Area, Countertops - Stone/Granite/Solid, Kitchen Island, Country Kitchen
Interior
Heating Oil, Hydro Air
Cooling None
Fireplaces Number 1
Fireplaces Type Living Room
Appliance Oven, Dishwasher, Countertop Range, Refrigerator, Oil Water Heater, Utility Connections for Electric Range
Laundry In Basement
Basement Type Full, Walk-Out Access
Exterior
Exterior Feature Storage, Garden, Horses Permitted, Stone Wall, Other
Garage Spaces 2.0
Utilities Available for Electric Range
View Y/N Yes
View Scenic View(s)
Roof Type Shingle
Total Parking Spaces 6
Garage Yes
Building
Lot Description Cleared, Level
Foundation Concrete Perimeter
Sewer Private Sewer
Water Private
Architectural Style Colonial
Others
Acceptable Financing Contract
Listing Terms Contract
Read Less Info
Want to know what your home might be worth? Contact us for a FREE valuation!

Our team is ready to help you sell your home for the highest possible price ASAP
Bought with Mark Koomey • Sullivan & Company Real Estate, Inc.
Get More Information
Ryan Askew
Sales Associate | License ID: 9578345
Sales Associate License ID: 9578345



